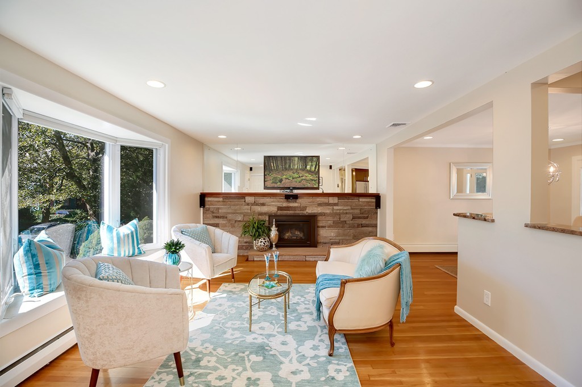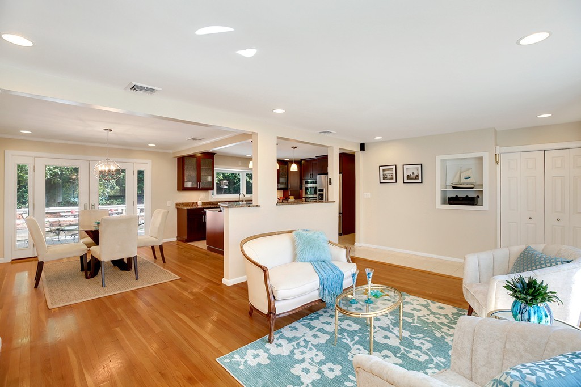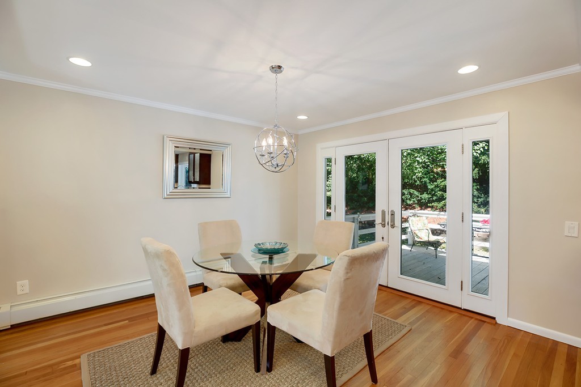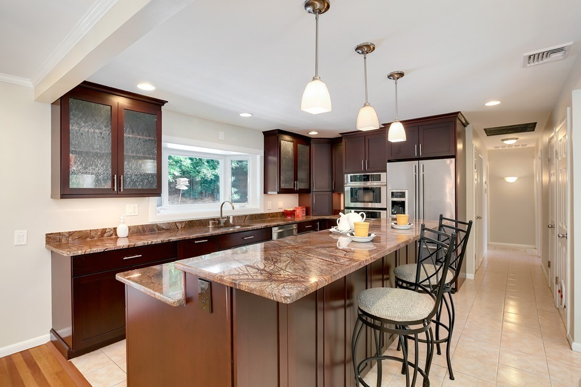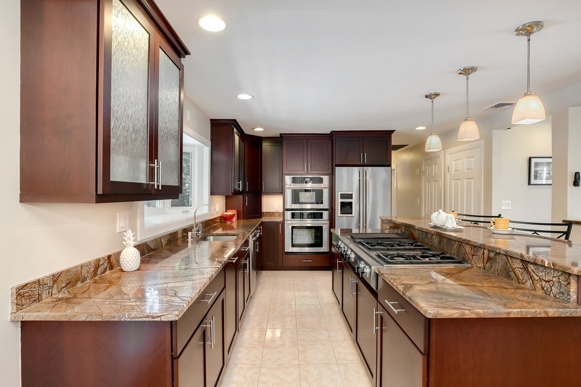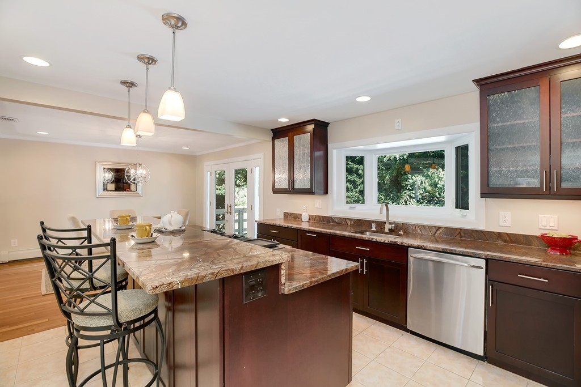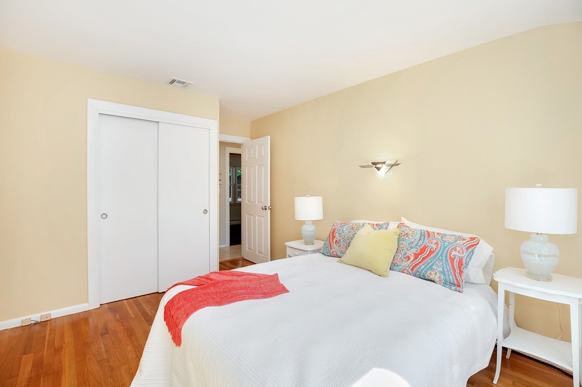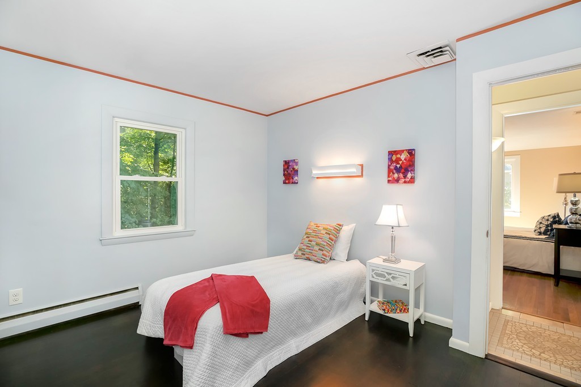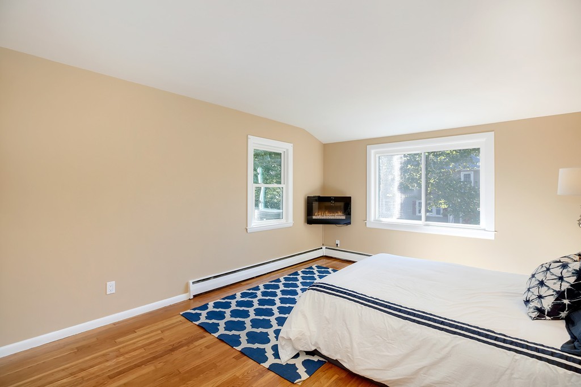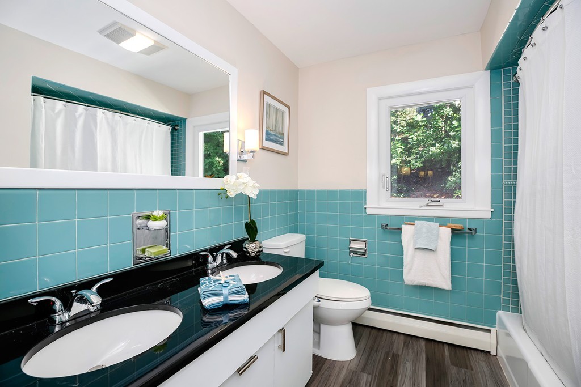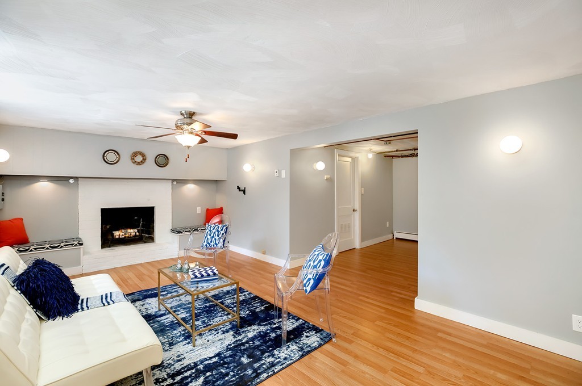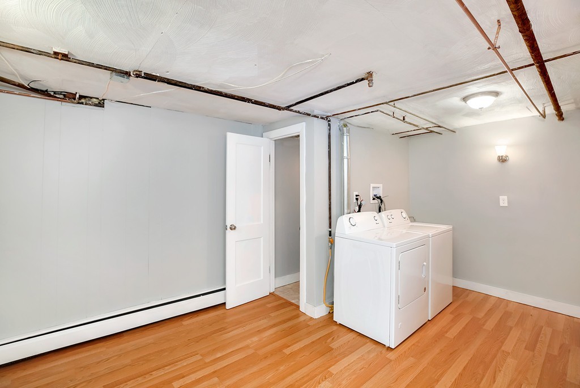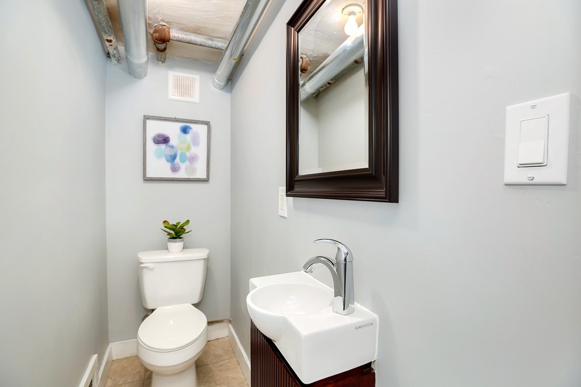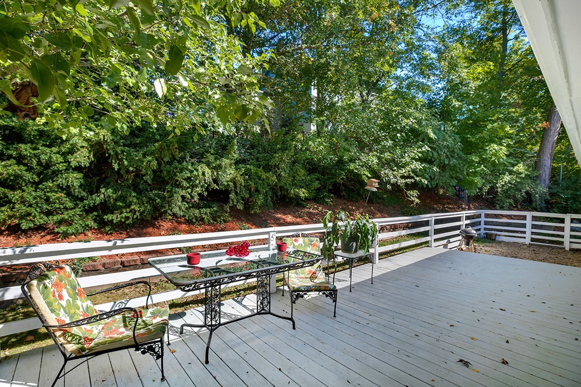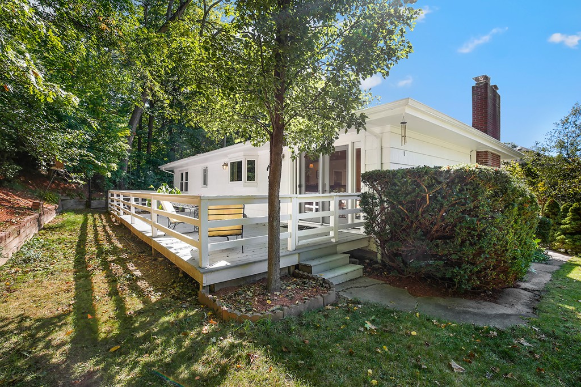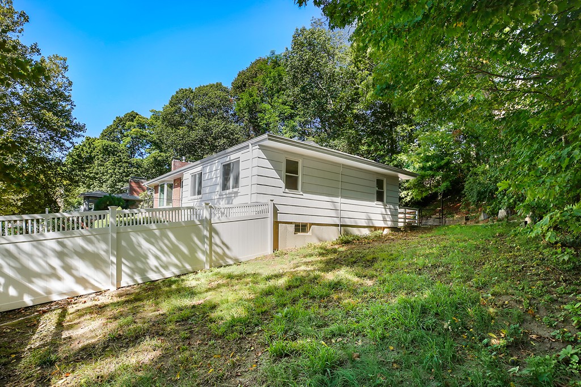GO TO » Description Similar Properties
$1,349,999
Single-family - 3 Bedroom / 1 Bath
1,646 sqft
56 Oakland Rd #
Brookline, 02445 - Brookline
Absolutely stunning sun filled Brookline home on private dead end street with a modern open floor plan! Large bay windows fill the living room with natural light. Flow seamlessly into the open dining room with french doors leading out to the large back deck and private yard. The impressive updated kitchen features Kraft-Maid Shaker solid-wood cherry cabinets w/ wood pullouts & Lazy Susans, SS Jenn-Aire appliances including indoor grill/griddle, and a breakfast bar. Down the hall are 3 bright and generously sized bdrms and a roomy full bath with a double vanity. Downstairs is the spacious family room with fireplace, laundry room, and half bath. Enjoy outdoor living great for entertaining or having a quiet morning coffee in an amazing green space. Ample parking with a 2 car garage and driveway with space for 6 more cars. Convenient to MBTA, Route 9 and all essential stores & amenities. This home has been meticulously updated and is completely move in ready. Your dream home is waiting!
|
|
Room information
| Room | Dim | Level | Desc |
|---|---|---|---|
| Living Room | 20X12 | First Floor | Fireplace,Closet,Flooring - Hardwood,Flooring - Stone/Ceramic Tile,Window(s) - Bay/Bow/Box,Open Floor Plan |
| Dining Room | 12X12 | First Floor | Flooring - Hardwood,Balcony / Deck,French Doors,Open Floor Plan |
| Family Room | 20X11 | Basement | Fireplace,Ceiling Fan(s),Flooring - Laminate,Exterior Access |
| Master Bedroom | 14X12 | First Floor | Fireplace,Closet,Flooring - Hardwood |
| Bedroom 2 | 12X10 | First Floor | Closet,Flooring - Hardwood |
| Bedroom 3 | 12X10 | First Floor | Closet,Flooring - Hardwood |
| Bathroom 1 | 9X7 | First Floor | Bathroom - Full,Bathroom - Double Vanity/Sink,Bathroom - Tiled With Tub & Shower,Flooring - Vinyl,Bidet |
| Bathroom 2 | 7X3 | Basement | Bathroom - Half,Flooring - Vinyl |
| Kitchen | 14X12 | First Floor | Flooring - Stone/Ceramic Tile,Window(s) - Bay/Bow/Box,Dining Area,Countertops - Stone/Granite/Solid,Kitchen Island |
| Laundry Room | 15X11 | Basement | Closet,Flooring - Laminate |
Similar Properties
| # | id | type | br/bth | status | price | sq ft |
|---|---|---|---|---|---|---|
| 1 | 73059264 | Condominium/Co-Op | 2 Bedroom / 2 Bath | Active | $1,299,000 | 1,320 |
| 2 | 73039789 | Condominium/Co-Op | 2 Bedroom / 2 Bath | Active | $1,268,000 | 1,855 |
| 3 | 73061463 | Condominium/Co-Op | 2 Bedroom / 2 Bath | Active | $1,199,000 | 1,328 |


