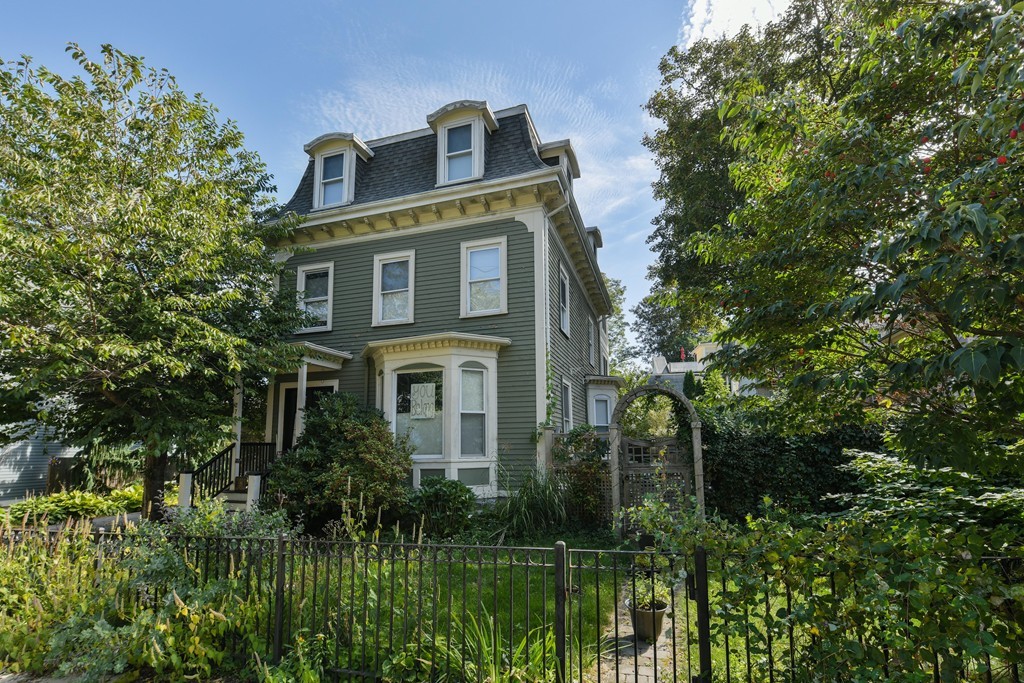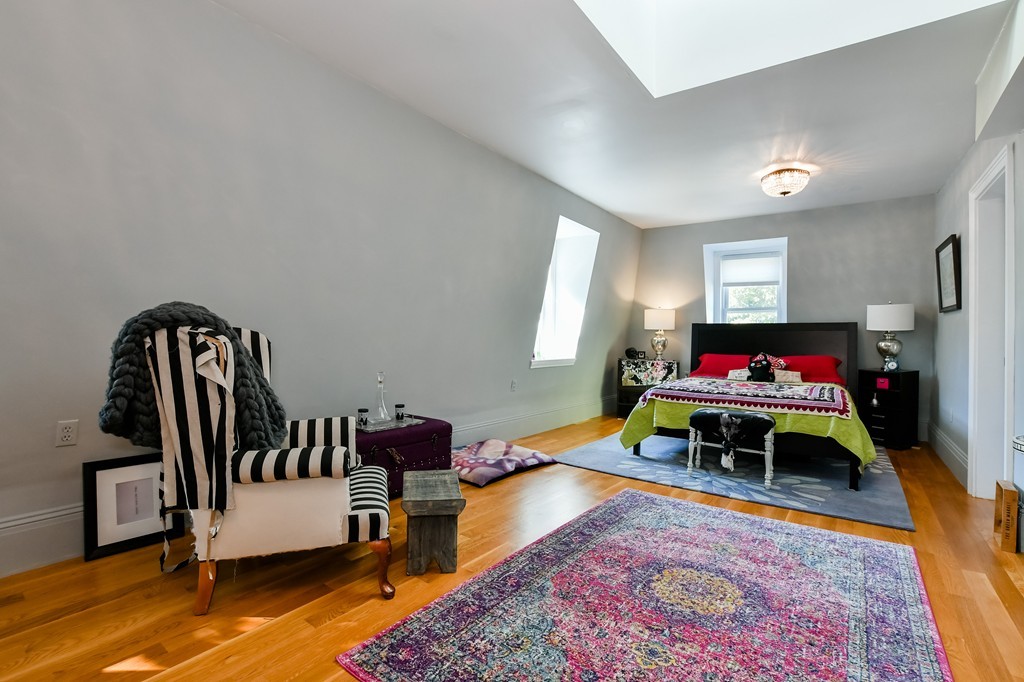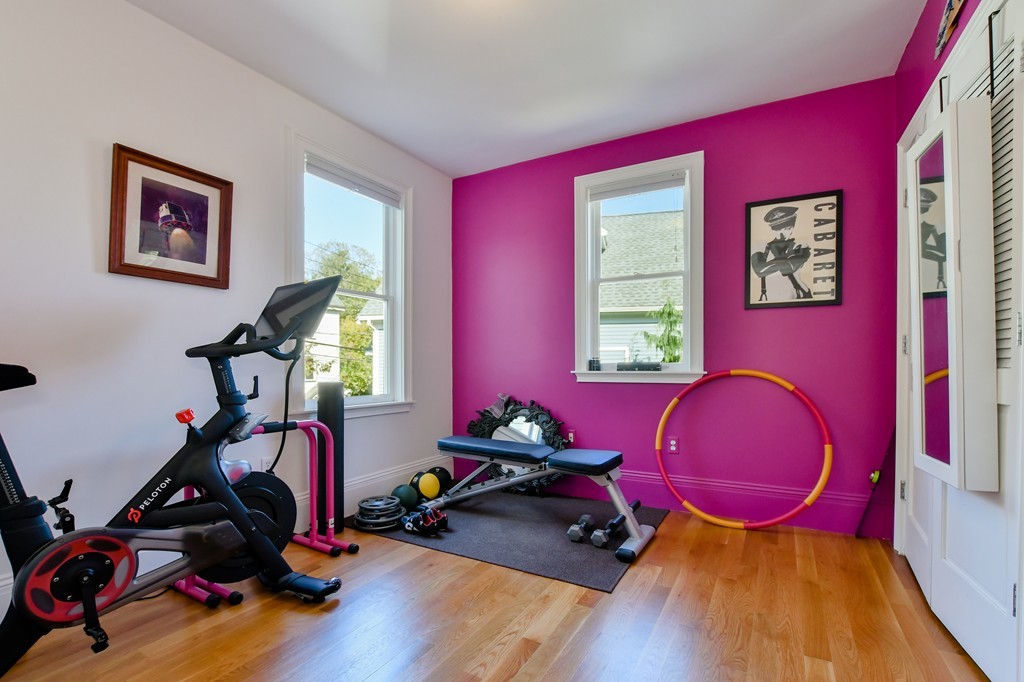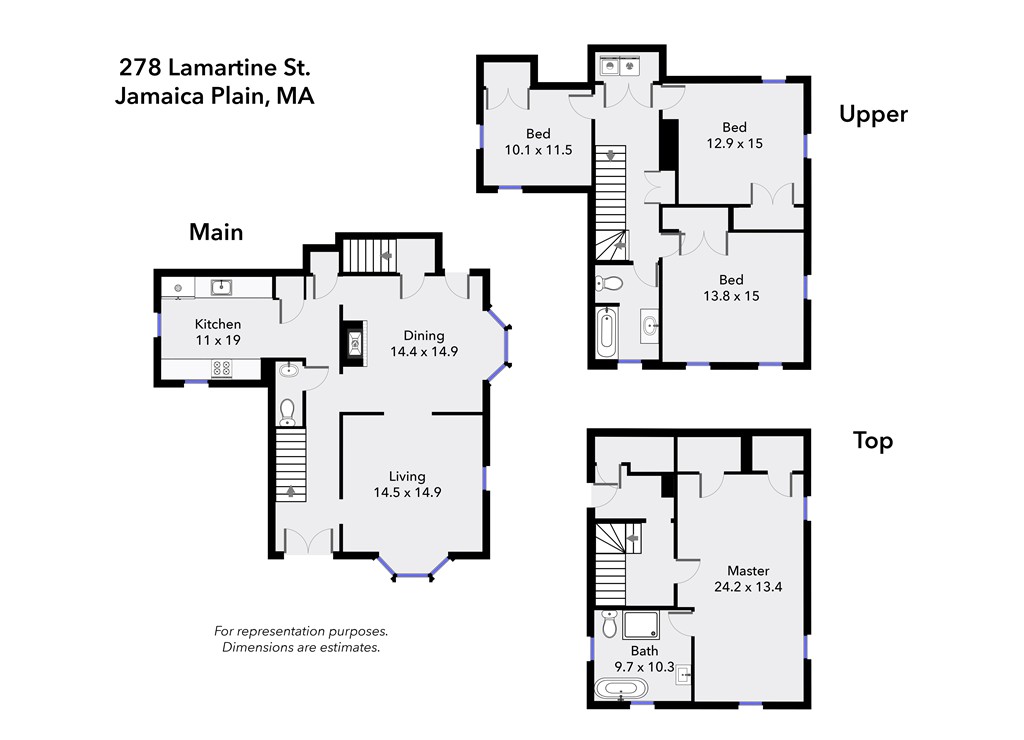GO TO » Description Similar Properties
$999,000
Single-family - 4 Bedroom / 2 Bath
2,300 sqft
278 Lamartine Street #278
Boston, 02130
When opportunity knocks it should not be ignored. Welcome home to this attached single family C.1890’s Mansard Victorian steeped in historical value and intrigue. Imagine owning a place your family and friends can’t wait to visit. The home has been updated to echo the way in how we live today. A dramatic front entrance leads to a grand living room with a bay window and fireplaced dining room with access to a private fenced yard, stone patio, and beautiful plantings. The new high-end kitchen, designed for those who love to share in the joy of cooking. A spacious En-suite master with 3 skylights encompasses the entire 3rd floor, 3 additional bedrooms, 2.5 baths, designer lighting, custom window treatment, plaster double crown moldings, 2nd-floor laundry, copious closets, high ceilings, HW floors, A/C, new heating system. Garage +1 outdoor parking space. Walk to Green Street T stop, Centre St, Tennis courts, SW corridor, & all JP happenings! OH'S, Sat 10/26 12:30-2:00 Sun 10/27 12-1:30PM
|
|
Room information
| Room | Dim | Level | Desc |
|---|---|---|---|
| Living Room | 15X15 | First Floor | Flooring - Hardwood,Window(s) - Bay/Bow/Box,Open Floor Plan,Lighting - Overhead,Crown Molding |
| Dining Room | 14X15 | First Floor | Fireplace,Flooring - Hardwood,Window(s) - Bay/Bow/Box,Exterior Access,Open Floor Plan |
| Master Bedroom | 24X13 | Third Floor | Bathroom - Full,Closet/Cabinets - Custom Built,Flooring - Hardwood,Exterior Access,Lighting - Overhead,Closet - Double |
| Bedroom 2 | 14X15 | Second Floor | Closet,Flooring - Hardwood,Lighting - Overhead |
| Bedroom 3 | 14X15 | Second Floor | Closet,Flooring - Hardwood,Lighting - Overhead |
| Bedroom 4 | 10X11 | Second Floor | Closet,Flooring - Hardwood,Lighting - Overhead |
| Bathroom 1 | 10X10 | Third Floor | Bathroom - Full,Bathroom - Tiled With Tub & Shower,Flooring - Stone/Ceramic Tile |
| Kitchen | 11X19 | First Floor | Bathroom - Half,Flooring - Stone/Ceramic Tile,Pantry,Countertops - Stone/Granite/Solid,Recessed Lighting,Remodeled,Stainless Steel Appliances,Pot Filler Faucet,Gas Stove,Lighting - Pendant,Archway |
Similar Properties
| # | id | type | br/bth | status | price | sq ft |
|---|---|---|---|---|---|---|
| 1 | 72675977 | Single-family | 4 Bedroom / 1 Bath | Active | $965,000 | 2,162 |
| 2 | 72893399 | Condominium/Co-Op | 3 Bedroom / 2 Bath | Active | $897,000 | 2,187 |































