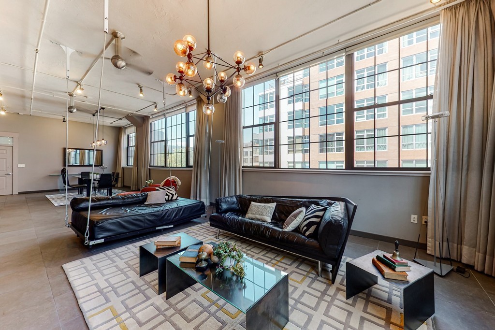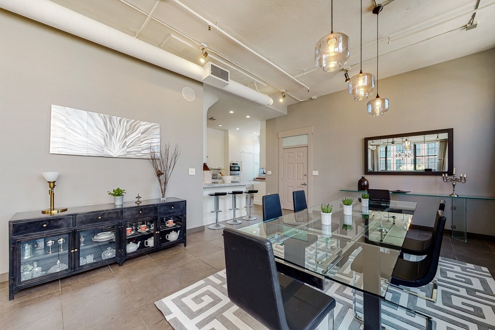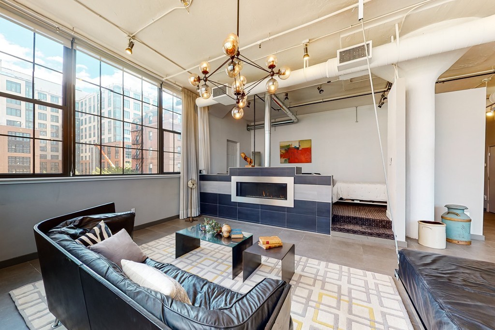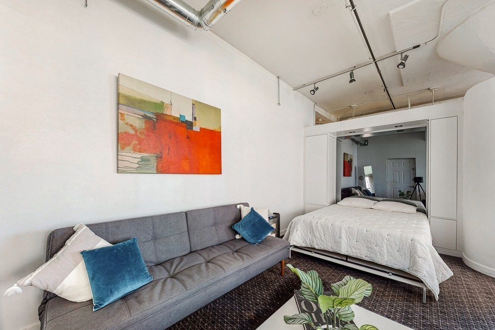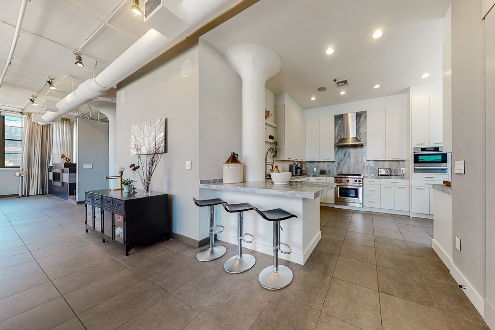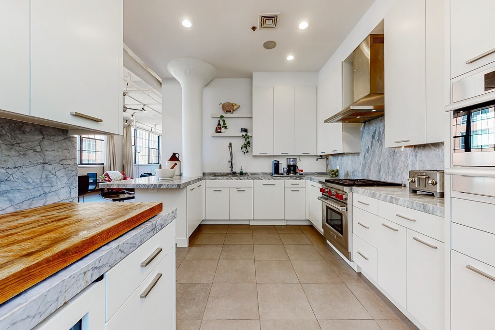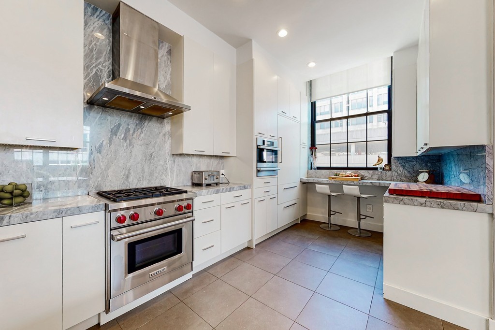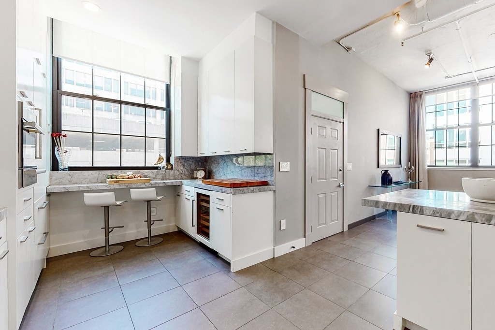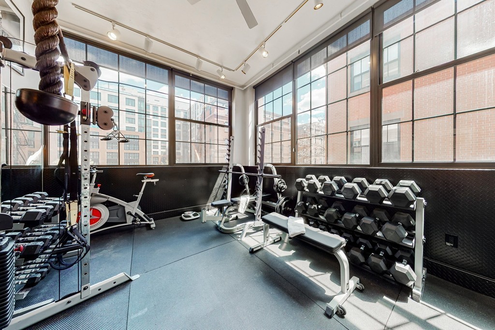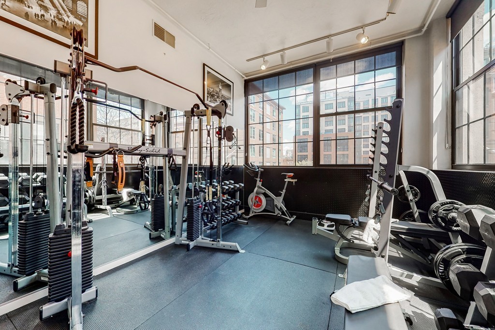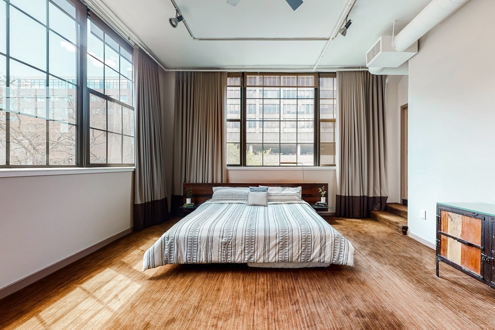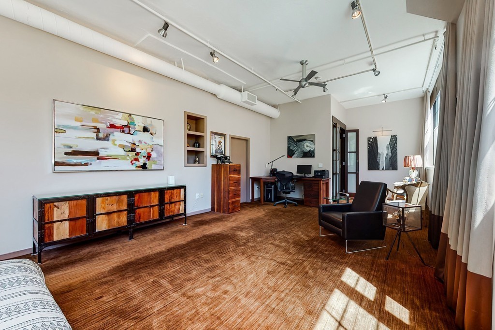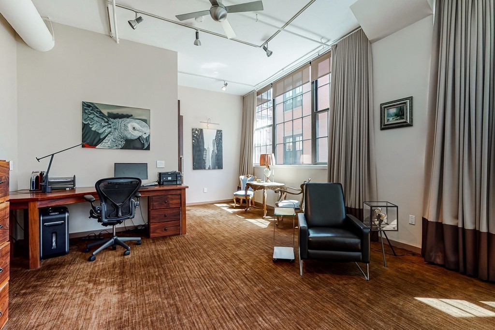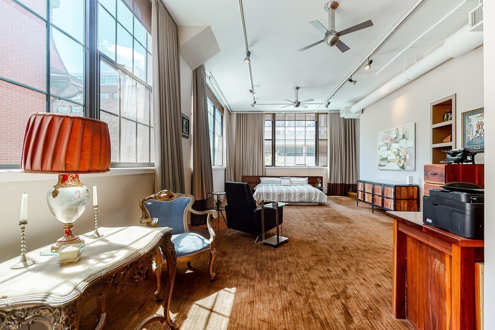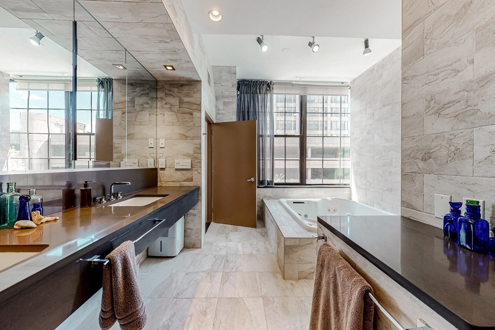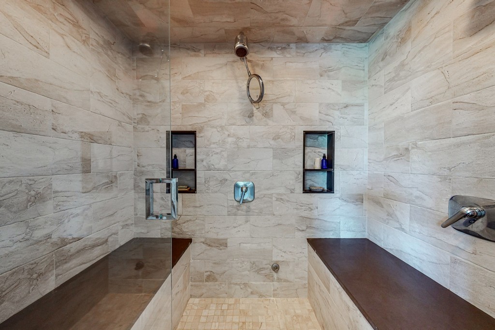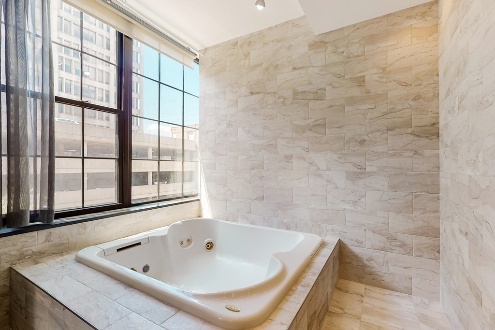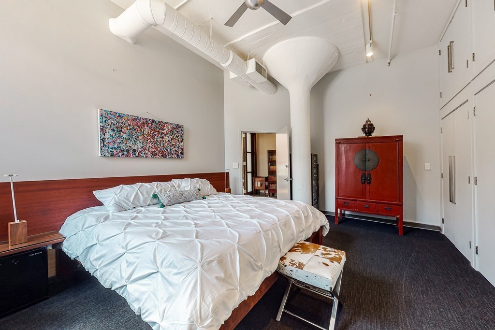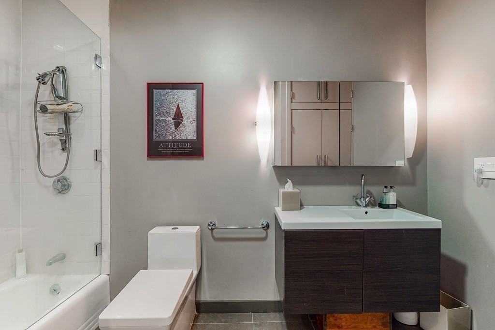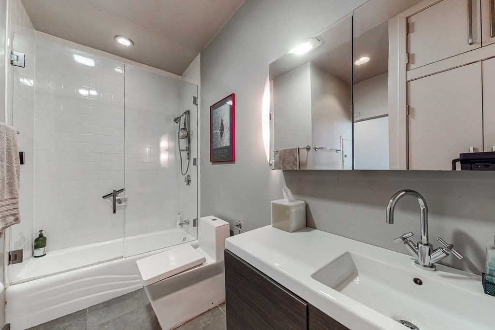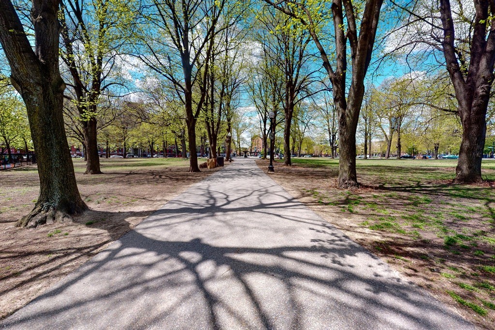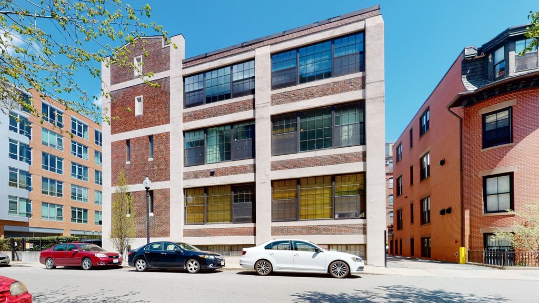GO TO » Description Property History Similar Properties
$2,099,000
Condominium/Co-Op - 3 Bedroom / 2 Bath
2,826 sqft
64 E Brookline St #5
Boston, 02118 - South End
Starved for sunshine? Longing to go to the gym, work out with a trainer, hit the steam room, and then slide into a relaxing Jacuzzi? You don’t have to wait! Have all this and more right in your own home. Consisting of the entire 2nd floor of a SOWA building, this sleek, loft-style home offers almost 3,000 SF of living on 1 level. High ceilings and huge windows let in light and fresh air. Enjoy the privacy, or entertain in grand style. Public areas feature an open floor plan. Spectacular eat-in-kitchen with marble countertops, Wolf gas range/oven, Sub-Zero refrigerator, Miele combo convection/microwave wall oven, wine chiller, and dishwasher. Enormous dining and living areas with fireplace, plus a media room with a queen-sized Murphy bed. Master bedroom suite features Ralph Lauren carpeting, custom drapery, walk-in closet and spa bathroom with Jacuzzi tub, double vanity, and separate steam shower. 2 additional bedrooms, one of which is set up as a gym. 2nd bathroom. 2 garage parking!
|
|
Room information
| Room | Dim | Level | Desc |
|---|---|---|---|
| Living Room | 26X15 | First Floor | Fireplace,Ceiling Fan(s),Flooring - Stone/Ceramic Tile,Window(s) - Picture,Cable Hookup,Open Floor Plan,Lighting - Pendant,Lighting - Overhead |
| Dining Room | 20X16 | First Floor | Ceiling Fan(s),Flooring - Stone/Ceramic Tile,Window(s) - Picture,Open Floor Plan,Lighting - Pendant,Lighting - Overhead |
| Master Bedroom | 27X16 | First Floor | Ceiling Fan(s),Closet - Walk-in,Flooring - Wall to Wall Carpet,Window(s) - Picture,Cable Hookup,Lighting - Overhead |
| Bedroom 2 | 19X16 | First Floor | Ceiling Fan(s),Closet/Cabinets - Custom Built,Flooring - Wood,Window(s) - Picture,Exterior Access,Lighting - Overhead |
| Bathroom 1 | 18X12 | First Floor | Bathroom - Full,Bathroom - Tiled With Shower Stall,Closet - Linen,Flooring - Stone/Ceramic Tile,Countertops - Stone/Granite/Solid,Jacuzzi / Whirlpool Soaking Tub,Double Vanity,Remodeled,Steam / Sauna,Lighting - Overhead |
| Bathroom 2 | 11X5 | First Floor | Bathroom - Full,Bathroom - Tiled With Tub & Shower,Flooring - Stone/Ceramic Tile,Dryer Hookup - Gas,Washer Hookup |
| Kitchen | 18X13 | First Floor | Ceiling Fan(s),Closet/Cabinets - Custom Built,Flooring - Stone/Ceramic Tile,Dining Area,Countertops - Stone/Granite/Solid,Breakfast Bar / Nook,Open Floor Plan,Recessed Lighting,Remodeled,Stainless Steel Appliances,Pot Filler Faucet,Wine Chiller,Gas Stove |
| Laundry Room | First Floor | ||
| Other | 16X12 | First Floor | Closet |
| Other | 19X13 | First Floor | Cable Hookup |
Property History
| id | type | status | price | listed | updated |
|---|---|---|---|---|---|
| 72802630 | Condominium/Co-Op | Sold | $2,300,000 | 23-Mar-21 | 02-Aug-21 |
| 72654794 | Condominium/Co-Op | Active | $2,099,000 | 12-May-20 | 18-May-20 |
Similar Properties
No similar properties found within radius of 0.4 mile of the displayed listing
