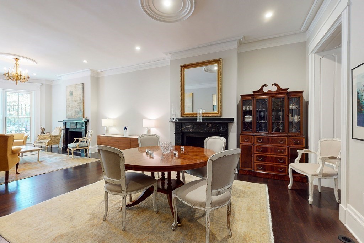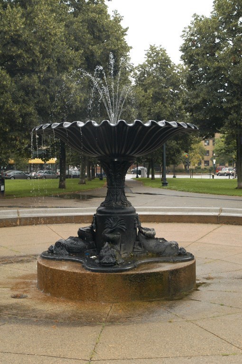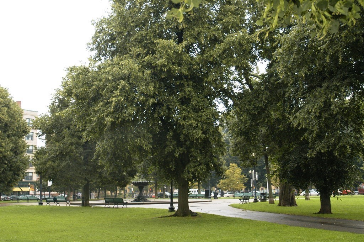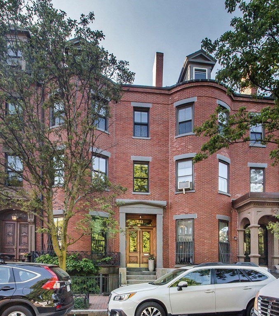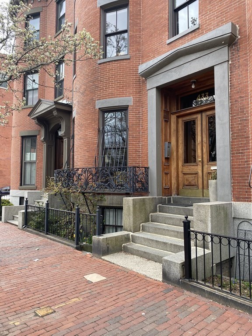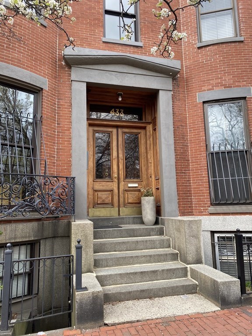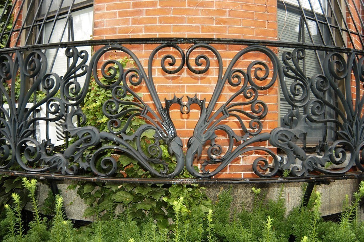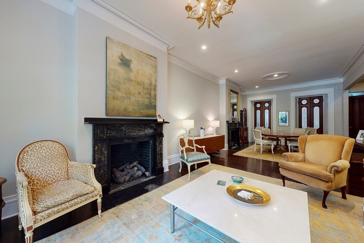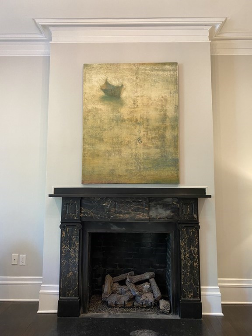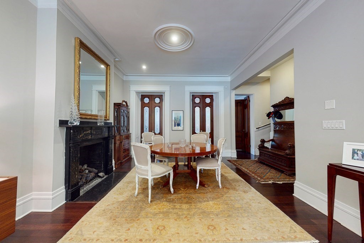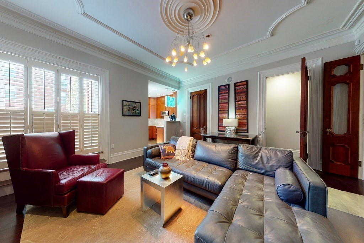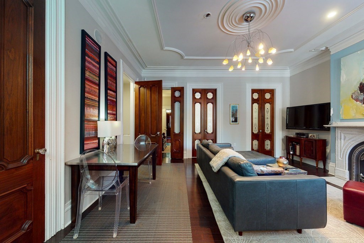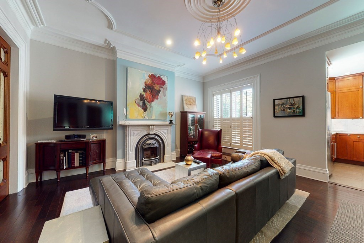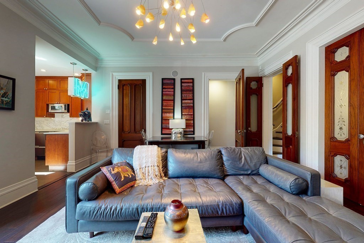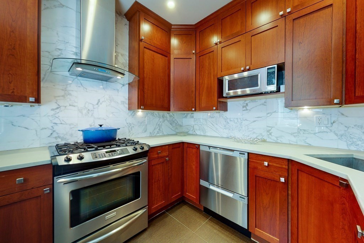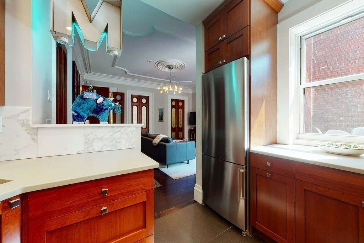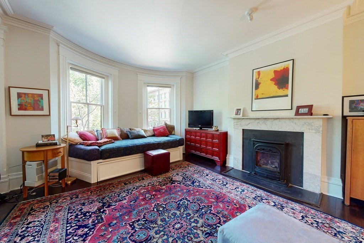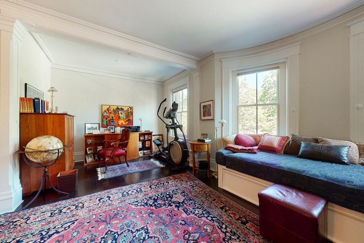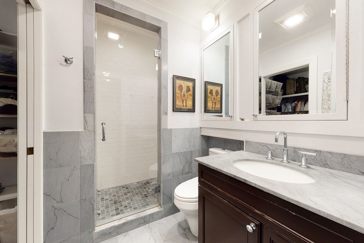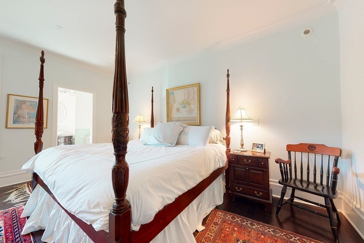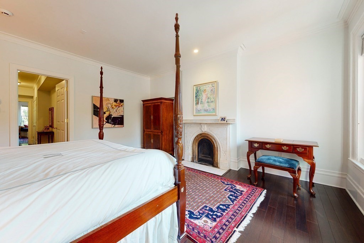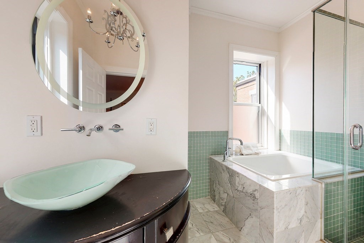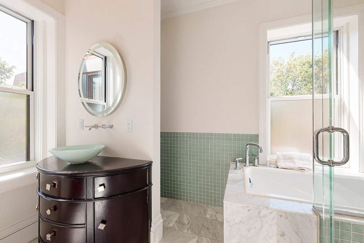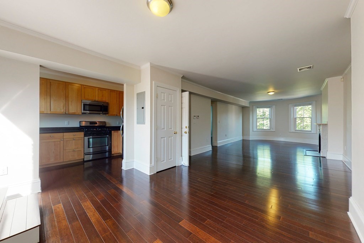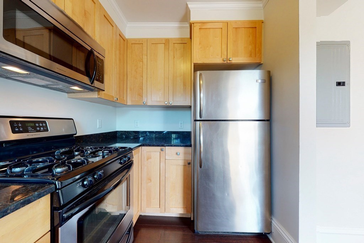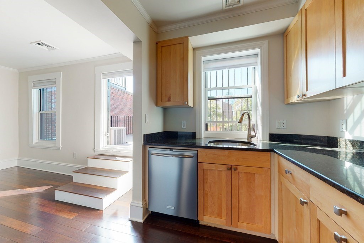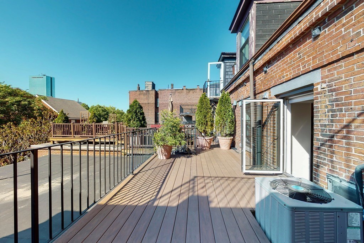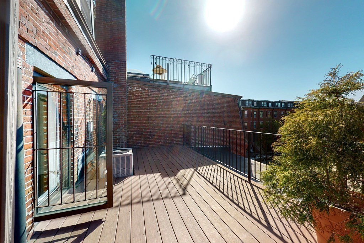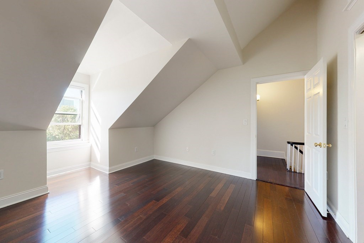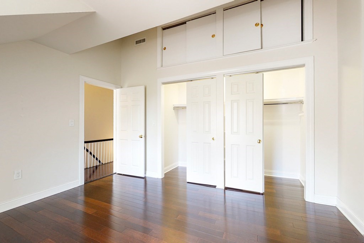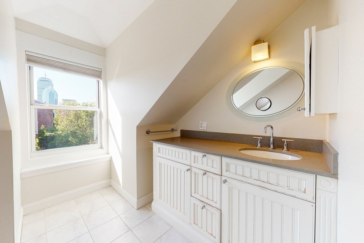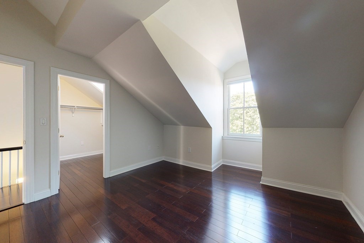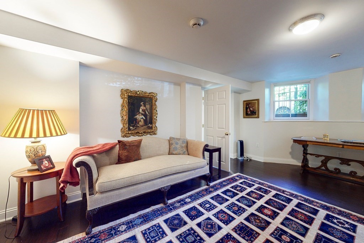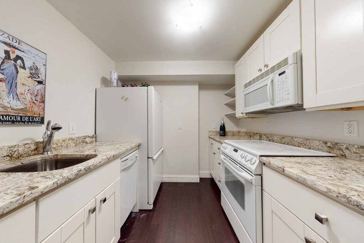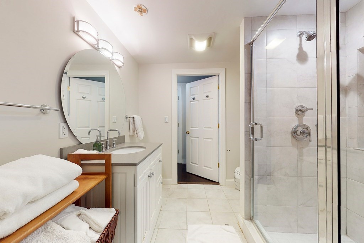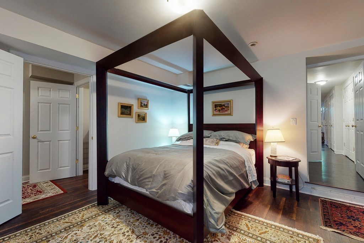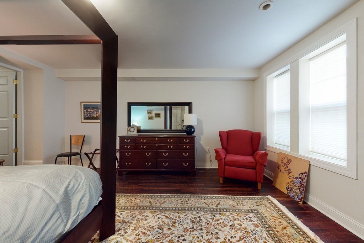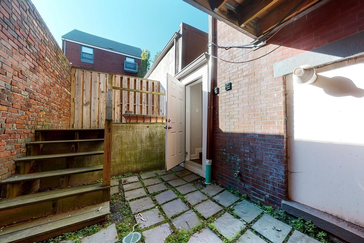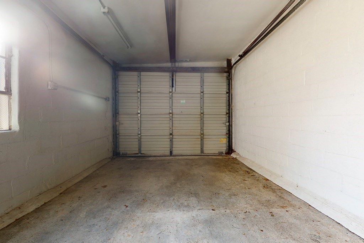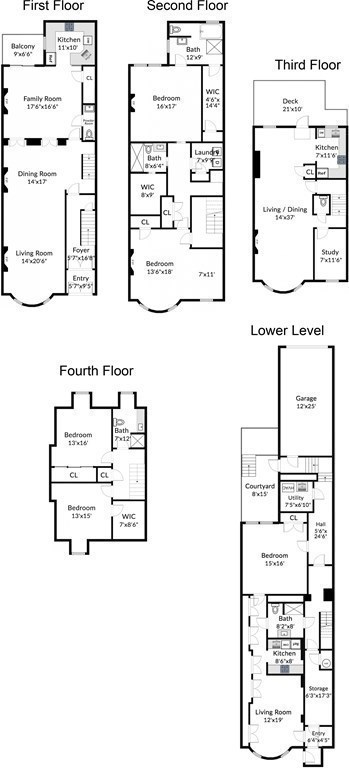GO TO » Description Similar Properties
$5,795,000
Multi-family - 2 Units
5,779 sqft
433 Shawmut Avenue #
Boston, 02118 - South End
Incomparable family home overlooking Blackstone Square. Built in 1848 in the Greek Revival style. Fully renovated in 2010, a low stoop and elegant entry lead to the living and dining rooms with original moldings, walnut doors, and black marble fireplaces. A rear addition contains a family room/eat-in kitchen, with a marble fireplace and balcony for outdoor grilling and dining. The kitchen is open to the family/informal dining room, perfect for relaxed entertaining. A huge full-floor master suite has his and her baths and walk-in closets. A sun-filled study with gas fireplace overlooks the Square. The lower level has two large beds, a full bath, kitchenette, and access to the attached garage, outdoor parking space and rear yard. The upper two floors are currently vacant and configured as a 2 bed + study duplex with 1.5 baths, a full-floor living room/dining room with gas fireplace and large walk-out deck with skyline views of Back Bay. All new windows, HVAC, wiring, plumbing in 2010.
| MLS ID: | 72664502 |
|---|---|
| Parking: | 2, Deeded |
| Annual Tax: | $23,866 |
| Assessments: | $2,511,400 |
| Year Built: | 1848 |
| Amenities: | Public Transportation,Shopping,Swimming Pool,Tennis Court,Park,Walk/Jog Trails,Medical Facility,Bike Path,Highway Access,House of Worship,Private School,Public School,T-Station,University |
| Days on market: | 1433 |
| Construction: | Frame,Brick,Stone/Concrete |
| Exterior Features: | Deck,Deck - Roof,Patio - Enclosed,Fenced Yard,City View(s) |
Unit information
| Unit 1 | |||||||||||||
|---|---|---|---|---|---|---|---|---|---|---|---|---|---|
| Unit Floor: | 1 | Living Levels: | 3 | Rooms: | 10 | Bedrooms: | 3 | Bathrooms: | 3 full / 1 half | Rent: | 0 | Lease: | N |
| Rooms Description: | Living Room,Dining Room,Kitchen,Family Room,Laundry,Mudroom,Office/Den | ||||||||||||
| Interior Features: | Cable TV Available,Cathedral/Vaulted Ceilings,Balcony/Deck,Fireplace - Natural Gas,Stone/Granite/Solid Counters,Hardwood Floors,High Speed Internet Hookup,Walk-In Closet,Bathroom with Shower Stall,Intercom,Open Floor Plan,Remodeled,Skylight,Internet Available - Unknown | ||||||||||||
| Appliances: | Range,Dishwasher,Disposal,Microwave,Refrigerator,Freezer,Washer,Dryer | ||||||||||||
| Unit 2 | |||||||||||||
| Unit Floor: | 3 | Living Levels: | 2 | Rooms: | 6 | Bedrooms: | 2 | Bathrooms: | 1 full / 1 half | Rent: | 5000 | Lease: | N |
| Rooms Description: | Kitchen,Laundry,Living RM/Dining RM Combo,Office/Den | ||||||||||||
| Interior Features: | Cathedral/Vaulted Ceilings,Balcony/Deck,Fireplace - Natural Gas,Hardwood Floors,Upgraded Countertops,Wood Flooring,Walk-In Closet,Bathroom with Shower Stall,Open Floor Plan,Skylight | ||||||||||||
| Appliances: | Range,Dishwasher,Disposal,Microwave,Refrigerator,Freezer,Washer,Dryer | ||||||||||||
Similar Properties
No similar properties found within radius of 0.4 mile of the displayed listing
