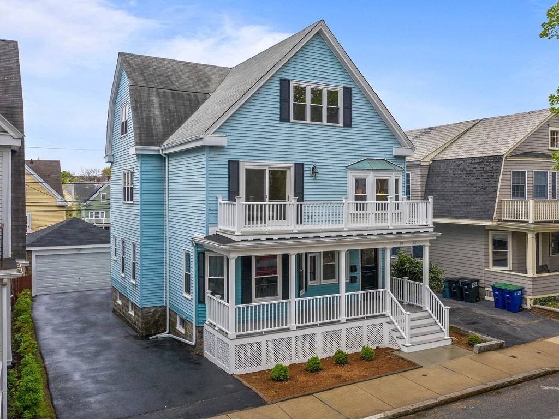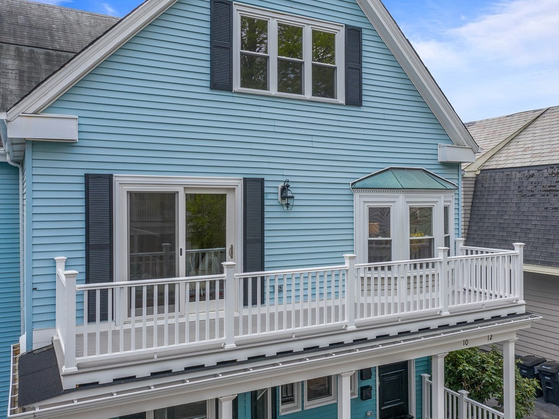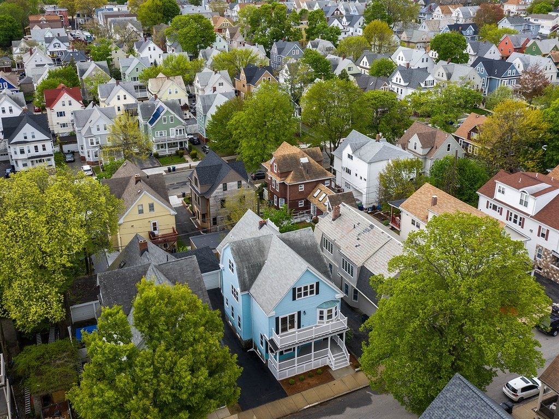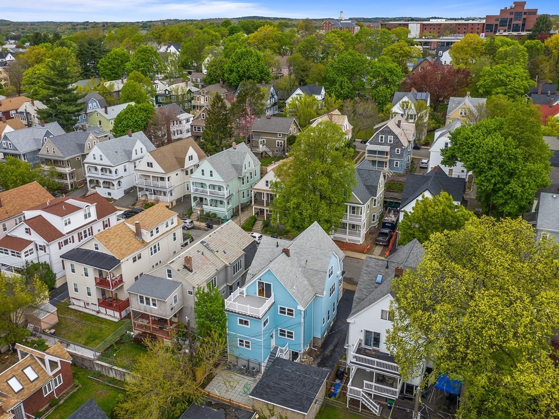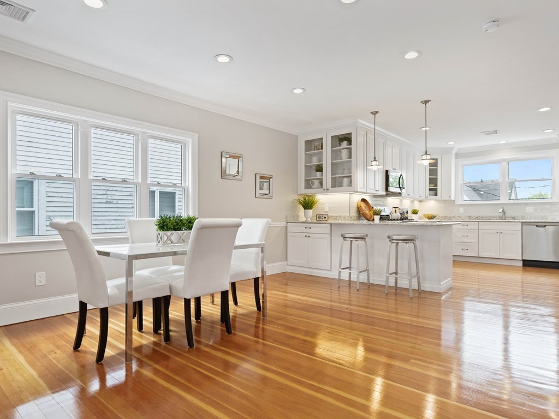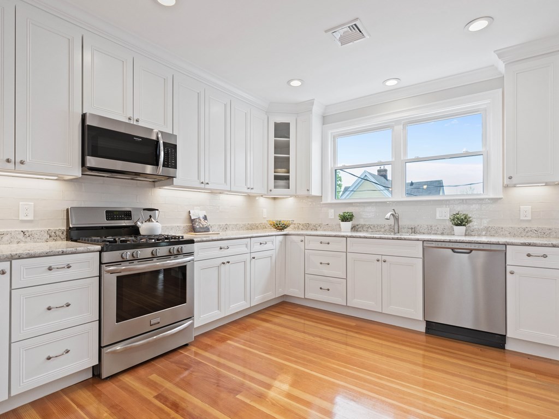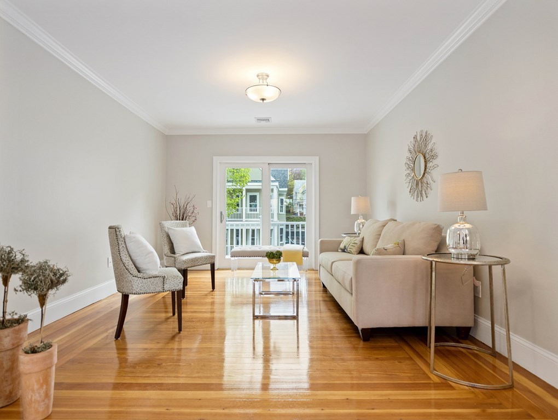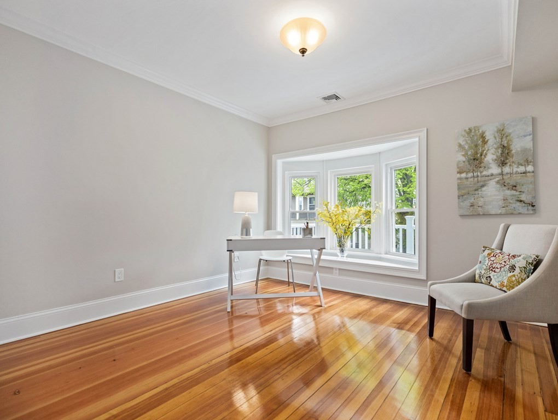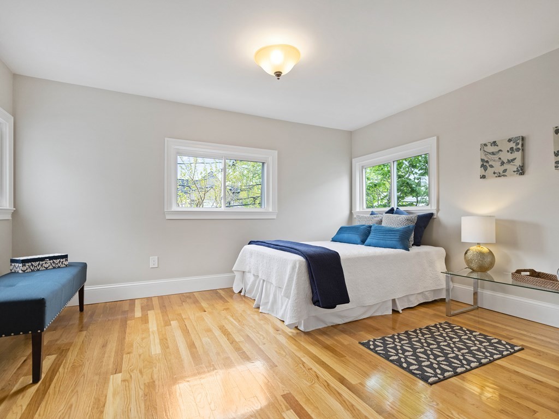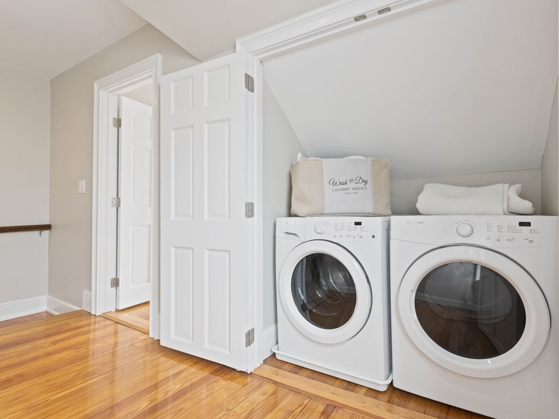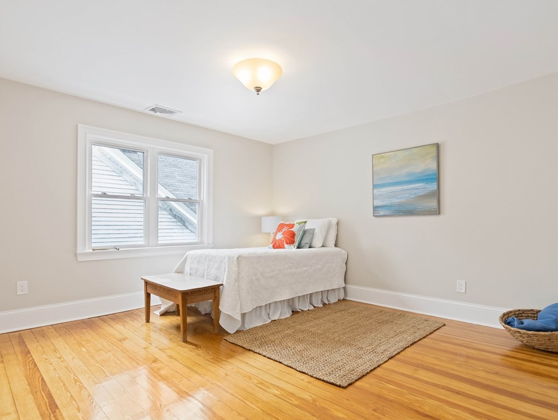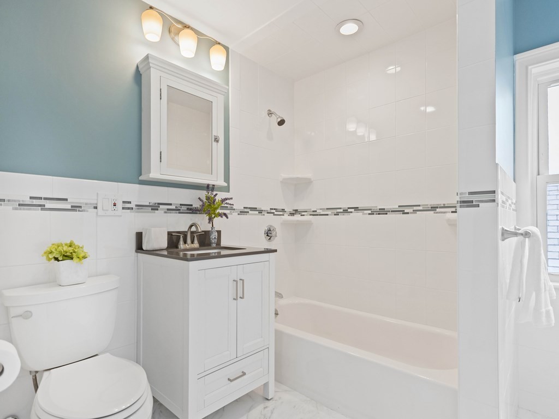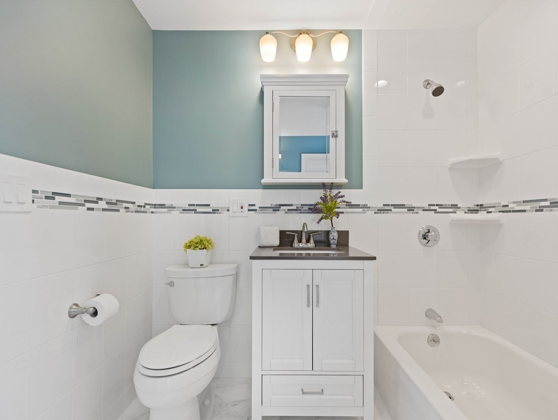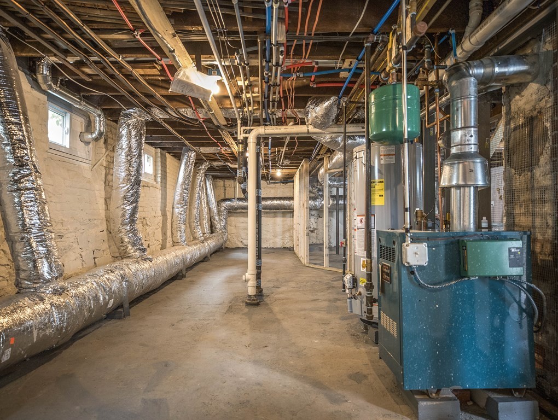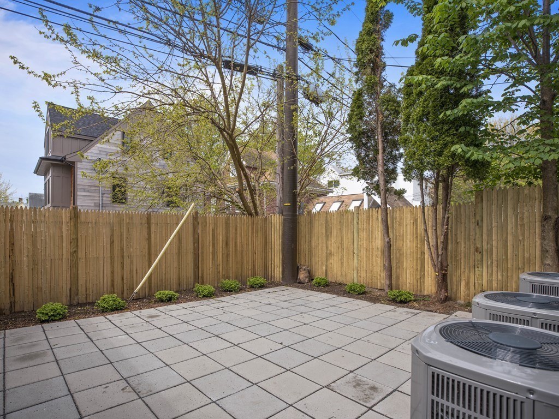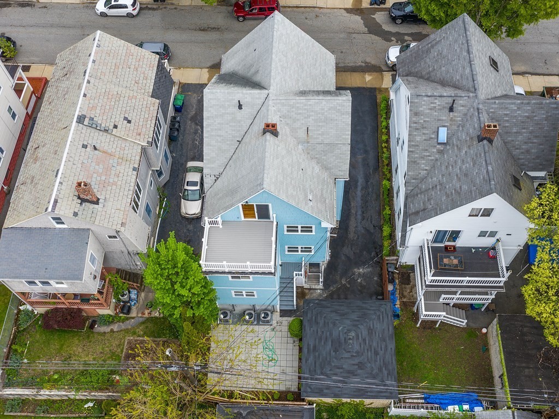GO TO » Description Similar Properties
$1,199,900
Condominium/Co-Op - 4 Bedroom / 2 Bath
2,101 sqft
12 Teele Ave. #12
Somerville, 02144
This meticulously renovated Philly Style, 2nd floor, 2 level unit is accessible to Teele Sq, Tufts U & Davis Sq. This unique sun-drenched spacious unit features 8 rooms, 4+ bedrooms, gleaming hardwood floors, & a thoughtfully designed layout with open kitchen/dining/living areas, and conveniences. The stylish white cabinet kitchen offers granite countertops, stainless steel appliances, and a breakfast counter. The flexible floor plan allows for multi-purpose usage, a den, office or media room, plus 3 generous bedrooms, a full bath, and in-unit laundry. Enjoy your morning coffee on any of the private decks while overlooking the garden, patio or fenced in yard. A shared patio is great for summer gatherings with family or friends. Plenty of storage in the basement. Great for buyers seeking dual access to the Red & Greenline T-stops with proximity to local coffee houses, pastry shops & markets. Virtual OH Sun at Noon https://us02web.zoom.us/j/82308007407
|
|
Room information
| Room | Dim | Level | Desc |
|---|---|---|---|
| Living Room | 12X14 | Second Floor | Flooring - Hardwood,Balcony / Deck,Balcony - Exterior,Cable Hookup,Lighting - Overhead,Crown Molding |
| Dining Room | 13X20 | Second Floor | Flooring - Hardwood,Chair Rail,Recessed Lighting,Crown Molding |
| Master Bedroom | 14X14 | Third Floor | Closet,Flooring - Hardwood,Cable Hookup,Lighting - Overhead |
| Bedroom 2 | 13X13 | Third Floor | Closet,Flooring - Hardwood,Lighting - Overhead |
| Bedroom 3 | 14X11 | Third Floor | Closet,Flooring - Hardwood,Deck - Exterior,Exterior Access,Lighting - Overhead |
| Bedroom 4 | 13X10 | Second Floor | Closet,Flooring - Hardwood,Lighting - Overhead |
| Bathroom 1 | Second Floor | Bathroom - Full | |
| Bathroom 2 | Third Floor | Bathroom - Full | |
| Kitchen | 13X11 | Second Floor | Flooring - Hardwood,Countertops - Stone/Granite/Solid,Breakfast Bar / Nook,Open Floor Plan,Recessed Lighting,Remodeled,Gas Stove,Lighting - Pendant,Crown Molding |
| Laundry Room | Third Floor | ||
| Other | 11X11 | Second Floor | Closet,Flooring - Hardwood,Window(s) - Bay/Bow/Box,Lighting - Overhead,Crown Molding |
| Other | Basement | Walk-in Storage |
