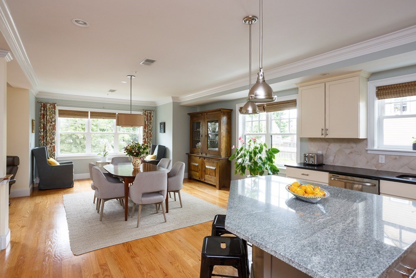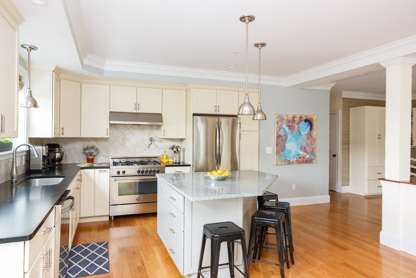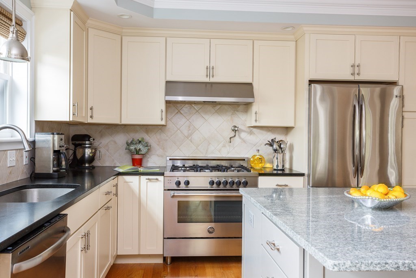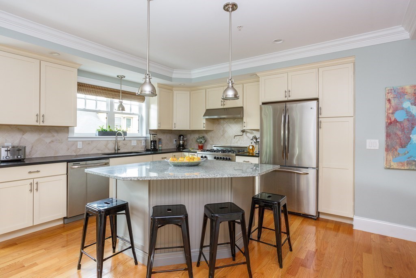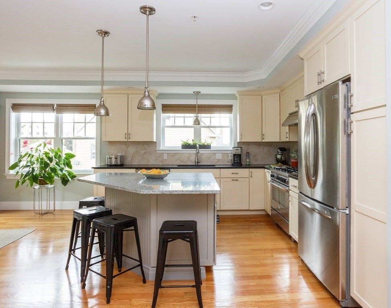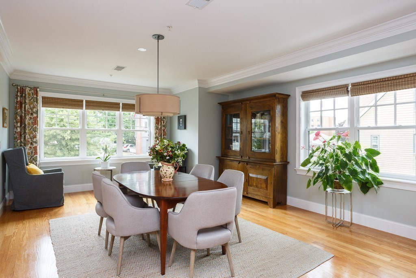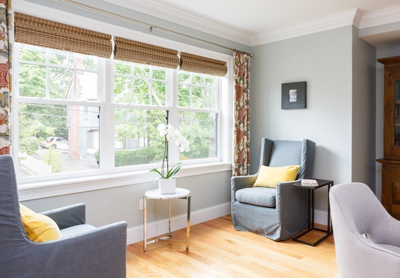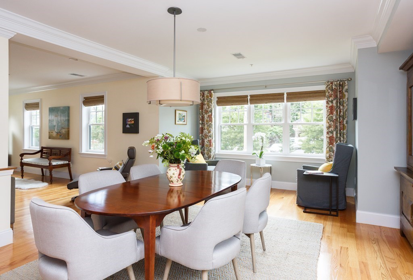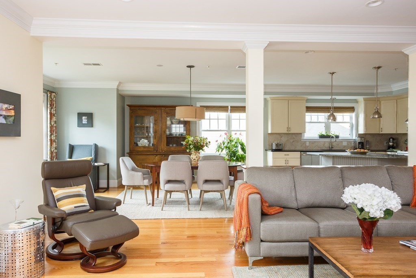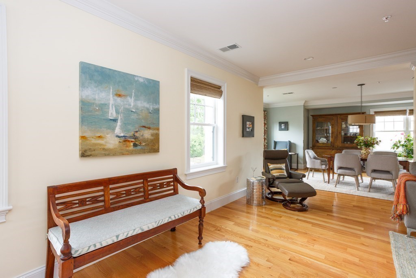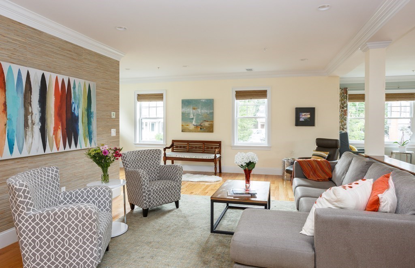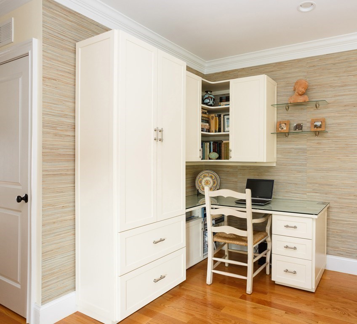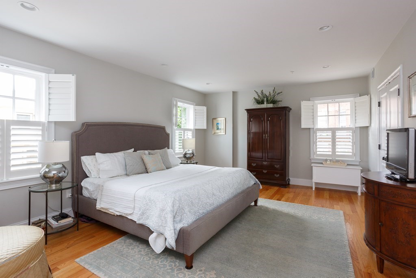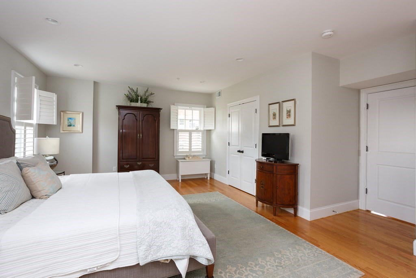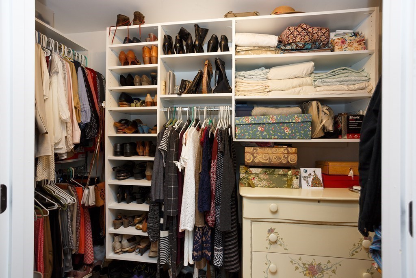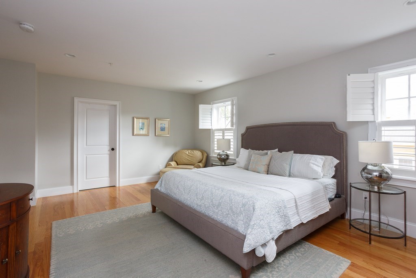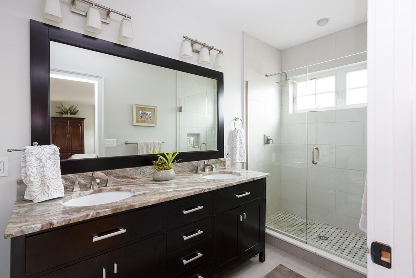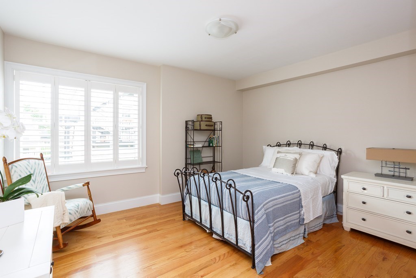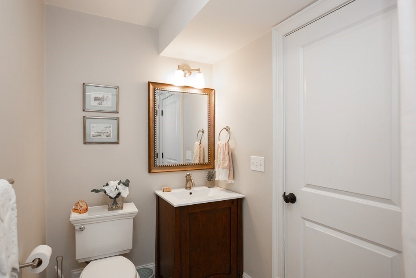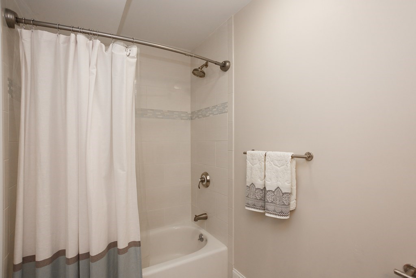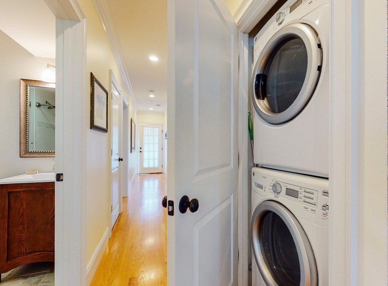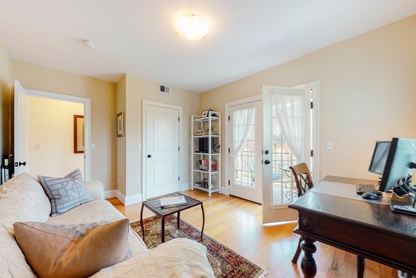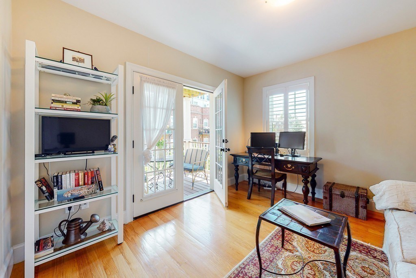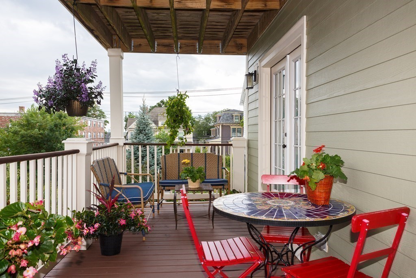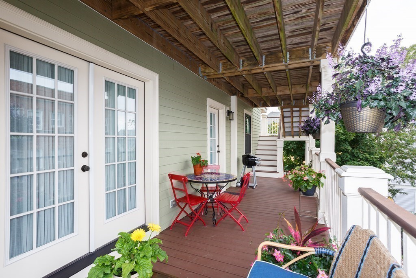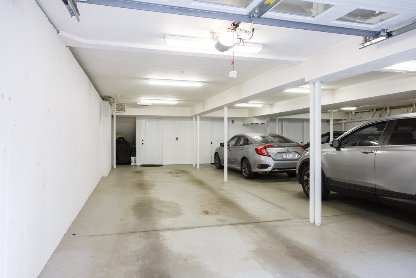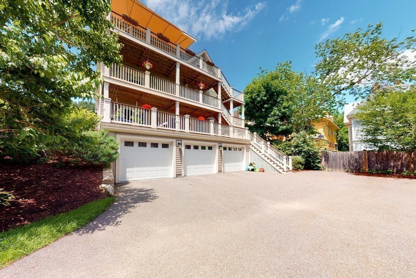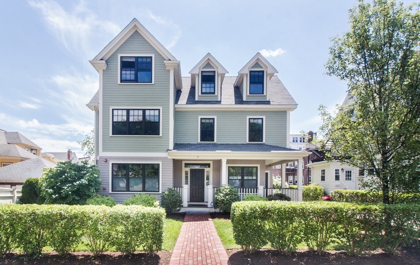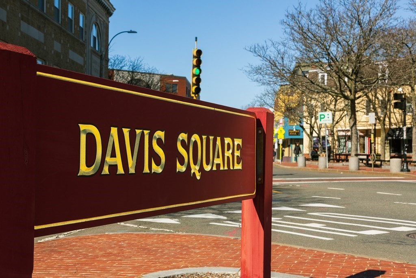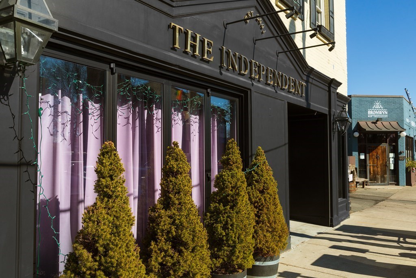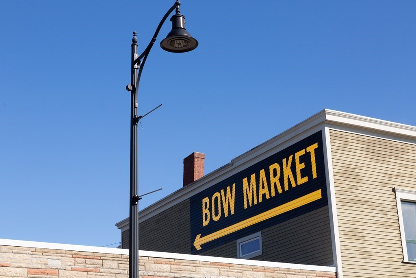GO TO » Description Similar Properties
$1,350,000
Condominium/Co-Op - 3 Bedroom / 2 Bath
1,840 sqft
3 Benton Road #2
Somerville, 02143
Turn-key! Impeccably designed with1,840 st of beautiful space on one level for easy, efficient living. The expansive open floor plan sets the stage for interactive daily living or a fabulous venue for entertaining friends--with plenty of space for social distancing. The airy interior, with windows on four sides, easily provides separations for living, dining, kitchen, and the built-in "office." A beautifully appointed kitchen is sure to enchant with its oversized island with microwave drawer, Bertazzoni gas range, vented hood, pot-filler, SS appliances, and honed granite island and counters. The grand scale of the mr bedroom with walk-in closet and en suite bath is impressive; 2 additional bedrooms with bath are generously sized. There are long views from windows and from the delightful private deck. In-unit washer and dryer, Hunter Douglas shades, plantation shutters, abundant closets; extra storage; 2 underground parking in heated garage. Between Davis/Porter/Union Sqs; T's &T-to be.
|
|
Room information
| Room | Dim | Level | Desc |
|---|---|---|---|
| Living Room | First Floor | Closet,Closet/Cabinets - Custom Built,Flooring - Hardwood,Main Level,Cable Hookup,High Speed Internet Hookup,Open Floor Plan,Recessed Lighting | |
| Dining Room | First Floor | Flooring - Hardwood,Main Level,Cable Hookup,Exterior Access,High Speed Internet Hookup,Open Floor Plan,Recessed Lighting | |
| Master Bedroom | First Floor | Closet - Walk-in,Flooring - Hardwood,Main Level,Cable Hookup,High Speed Internet Hookup,Recessed Lighting | |
| Bedroom 2 | First Floor | Closet,Flooring - Hardwood,Main Level,Cable Hookup,High Speed Internet Hookup,Recessed Lighting | |
| Bedroom 3 | First Floor | Closet,Flooring - Hardwood,Main Level,Cable Hookup,High Speed Internet Hookup,Recessed Lighting | |
| Bathroom 1 | First Floor | Bathroom - Full,Bathroom - Tiled With Tub & Shower,Flooring - Stone/Ceramic Tile,Countertops - Stone/Granite/Solid,Main Level,Recessed Lighting,Lighting - Sconce | |
| Bathroom 2 | First Floor | Bathroom - Double Vanity/Sink,Bathroom - With Shower Stall,Flooring - Stone/Ceramic Tile,Countertops - Stone/Granite/Solid,Main Level,Double Vanity,Recessed Lighting,Lighting - Sconce | |
| Bathroom 3 | Flooring - Stone/Ceramic Tile,Flooring - Marble,Window(s) - Picture,Countertops - Stone/Granite/Solid | ||
| Kitchen | First Floor | Flooring - Hardwood,Dining Area,Countertops - Stone/Granite/Solid,Main Level,Kitchen Island,Breakfast Bar / Nook,Cable Hookup,High Speed Internet Hookup,Open Floor Plan,Recessed Lighting,Stainless Steel Appliances,Pot Filler Faucet,Gas Stove | |
| Laundry Room | First Floor | Closet,Main Level,Dryer Hookup - Electric,Washer Hookup |
Similar Properties
| # | id | type | br/bth | status | price | sq ft |
|---|---|---|---|---|---|---|
| 1 | 72679722 | Single-family | 4 Bedroom / 2 Bath | New | $1,395,000 | 2,069 |
| 2 | 72678913 | Multi-family | 2 Units | New | $1,400,000 | 2,173 |

