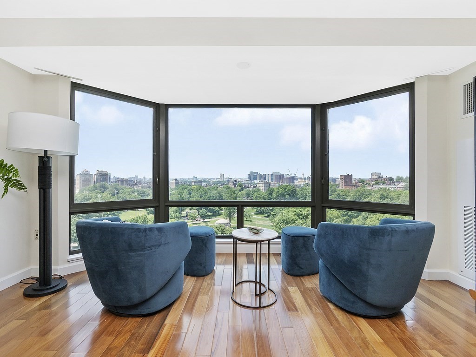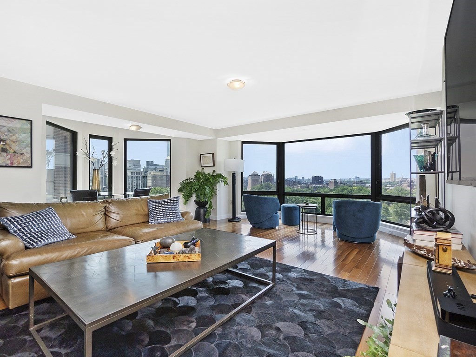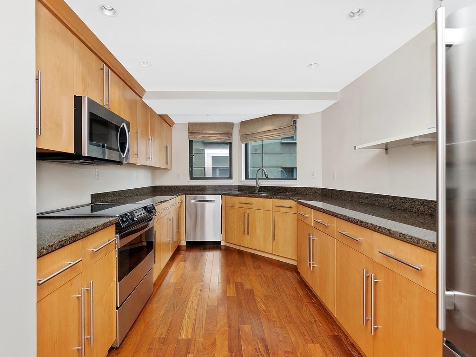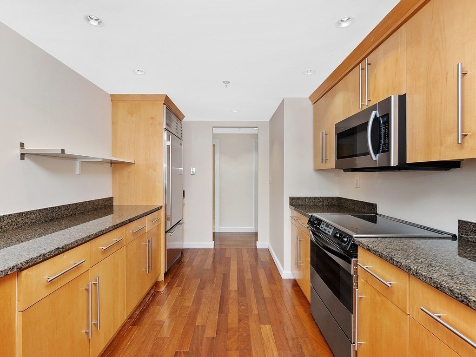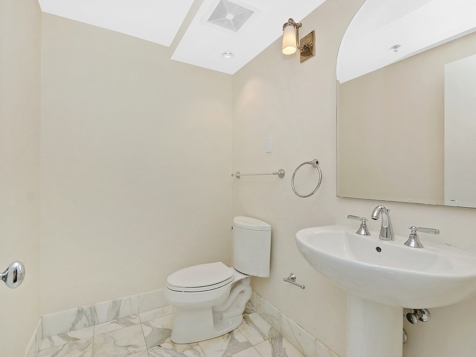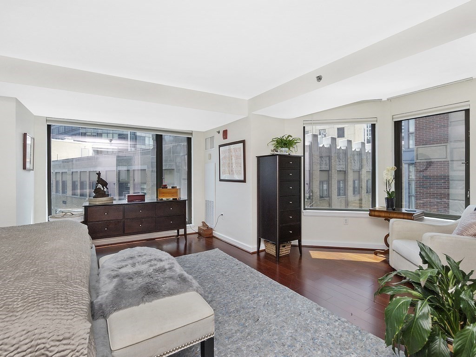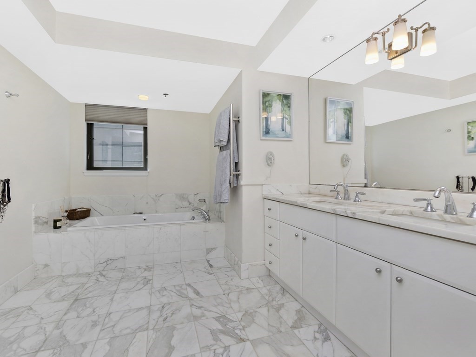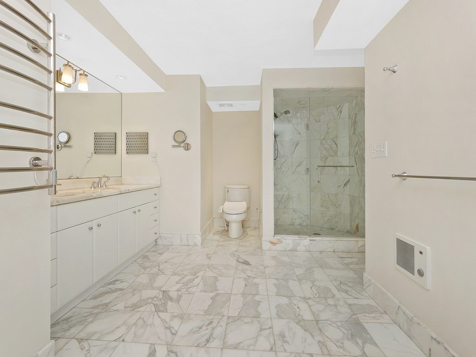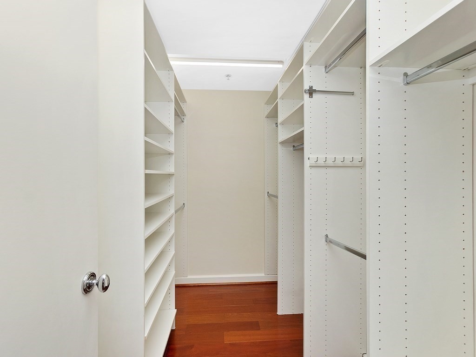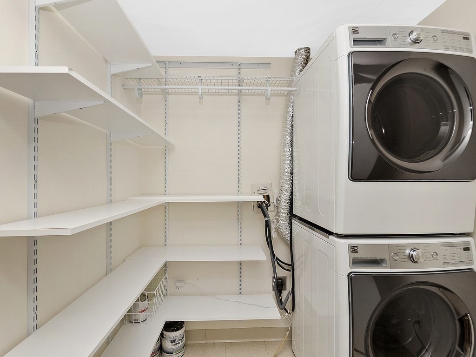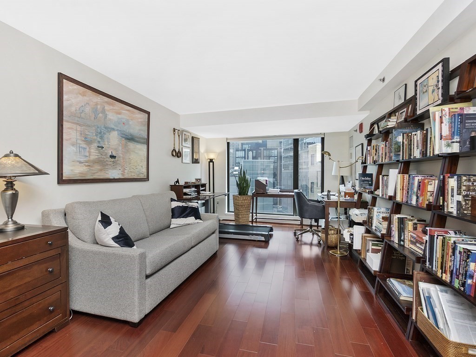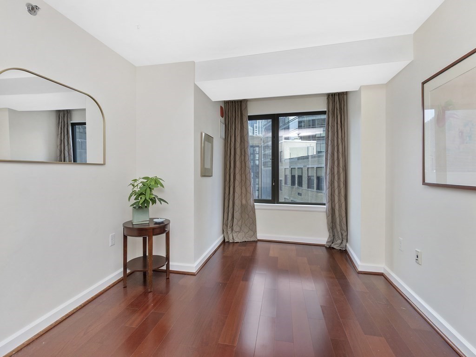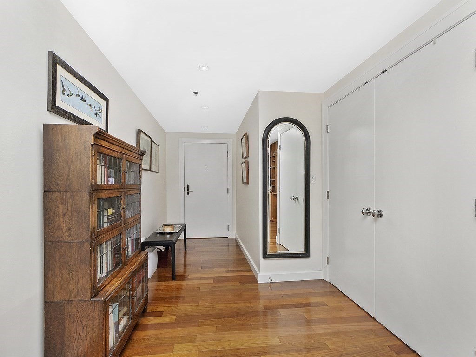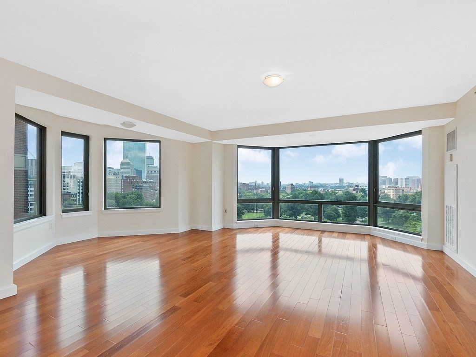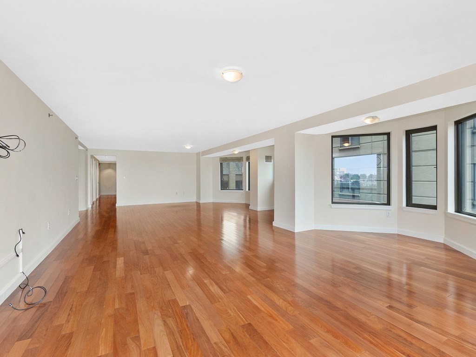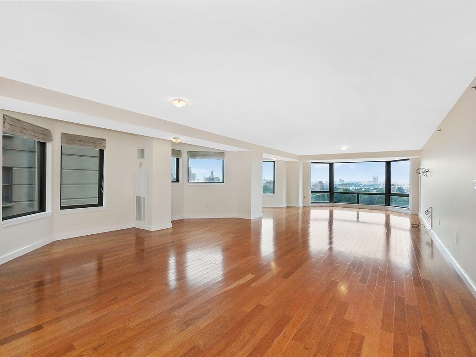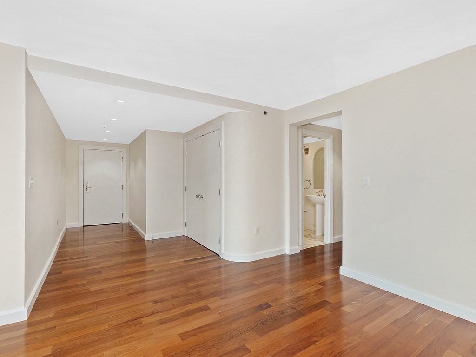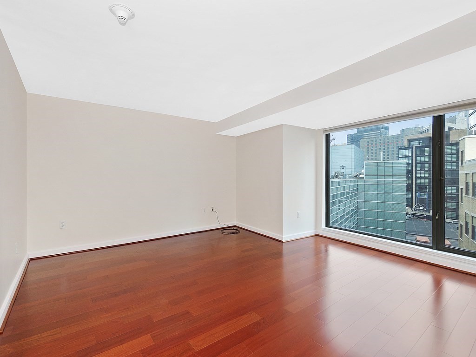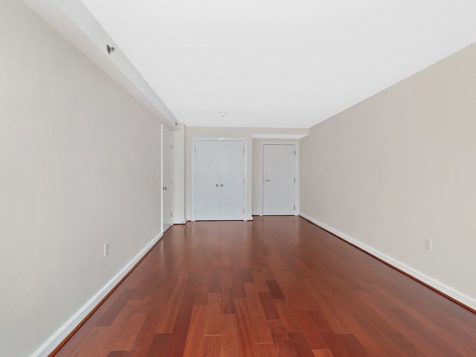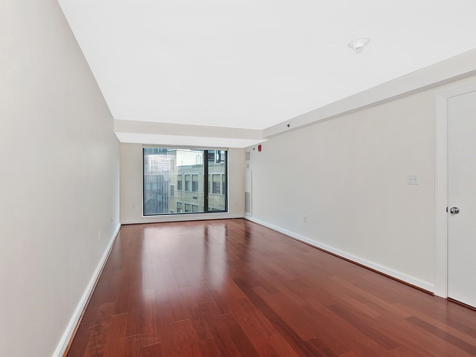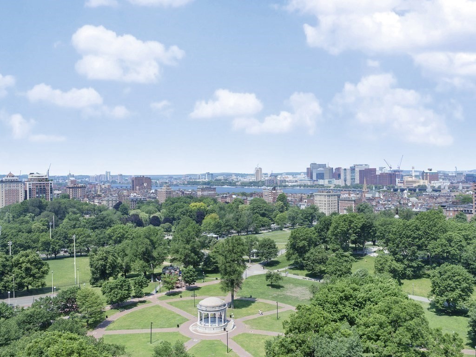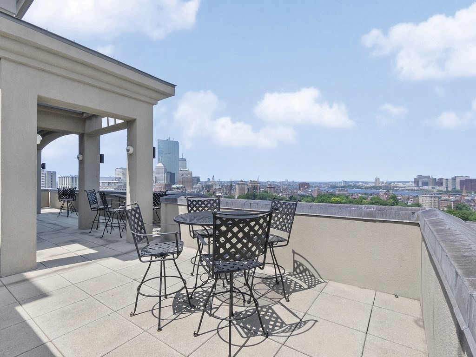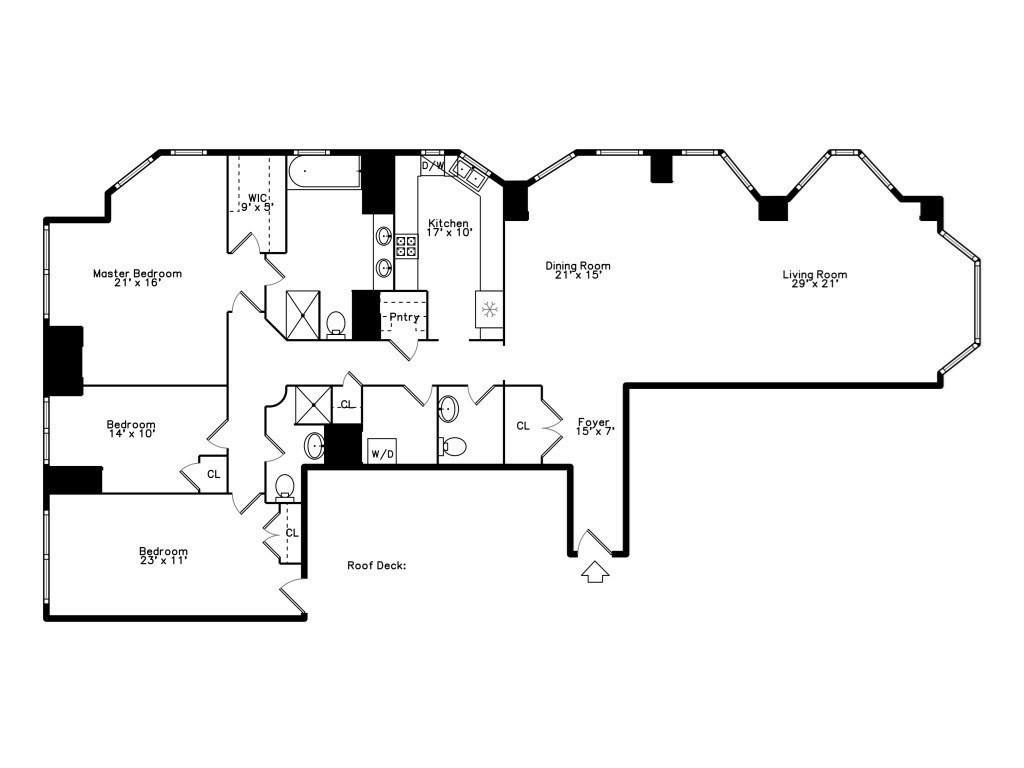GO TO » Description Property History Similar Properties
$2,675,000
Condominium/Co-Op - 3 Bedroom / 2 Bath
2,132 sqft
165 Tremont St #1303
Boston, 02111 - Mid-Town
Gorgeous 3BR/2.5BA home at The Grandview with incredible, sprawling layout! Stunning Public Garden/Boston Common, Back Bay, Charles River and Statehouse views! Huge open living/dining space features showcase windows and hardwood floors leading to the expansive floor to ceiling windows. Large kitchen with granite counters, wood cabinetry, stainless steel appliances, and a window over the sink looking out at Back Bay. Spacious master suite features custom walk-in closet and en-suite marble bathroom with double vanity, shower, towel heater and soaking tub. Well-proportioned 2nd and 3rd bedrooms, second full bath with glass enclosed shower stall, powder room, foyer with large coat closet, in-unit laundry room, generous pantry, linen closet, garage parking & extra storage provide all the comforts of suburban living in a luxurious downtown location. The Grandview boasts 24HR concierge, renovated common areas, direct elevator access to garage & common roof deck overlooking Beautiful Boston!
|
|
Room information
| Room | Dim | Level | Desc |
|---|---|---|---|
| Living Room | 29X21 | First Floor | Flooring - Hardwood,Window(s) - Bay/Bow/Box,Cable Hookup,High Speed Internet Hookup,Lighting - Overhead |
| Dining Room | 29X15 | First Floor | Flooring - Hardwood,Window(s) - Picture |
| Master Bedroom | 21X16 | First Floor | Bathroom - Double Vanity/Sink,Closet - Walk-in,Flooring - Hardwood,Window(s) - Picture |
| Bedroom 2 | 14X10 | Second Floor | Closet,Flooring - Hardwood |
| Bedroom 3 | 23X11 | First Floor | Closet/Cabinets - Custom Built,Flooring - Hardwood |
| Bathroom 1 | First Floor | Bathroom - Double Vanity/Sink,Bathroom - Tiled With Tub & Shower,Flooring - Marble | |
| Bathroom 2 | First Floor | Bathroom - Full,Bathroom - Tiled With Shower Stall,Flooring - Marble,Pedestal Sink | |
| Bathroom 3 | First Floor | Bathroom - Half,Flooring - Marble,Pedestal Sink | |
| Kitchen | 17X10 | First Floor | Flooring - Hardwood,Window(s) - Picture,Pantry,Recessed Lighting,Stainless Steel Appliances |
| Laundry Room | First Floor | Dryer Hookup - Electric,Walk-in Storage | |
| Other | 15X7 | First Floor | Closet - Walk-in,Flooring - Hardwood |
Property History
| id | type | status | price | listed | updated |
|---|---|---|---|---|---|
| 72885174 | Residential Rental | Rented | $9,250 | 23-Aug-21 | 03-Dec-21 |
| 72862661 | Condominium/Co-Op | Sold | $2,675,000 | 08-Jul-21 | 23-Aug-21 |
