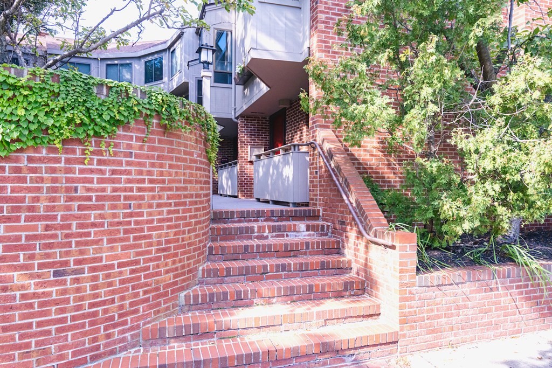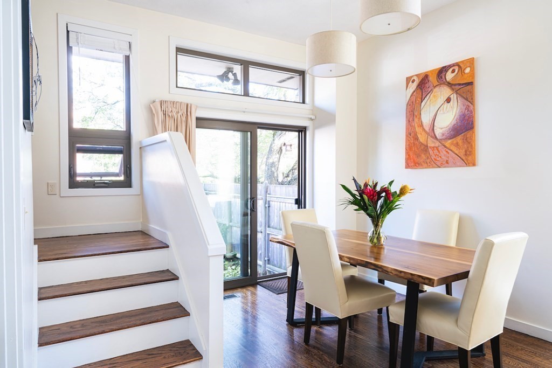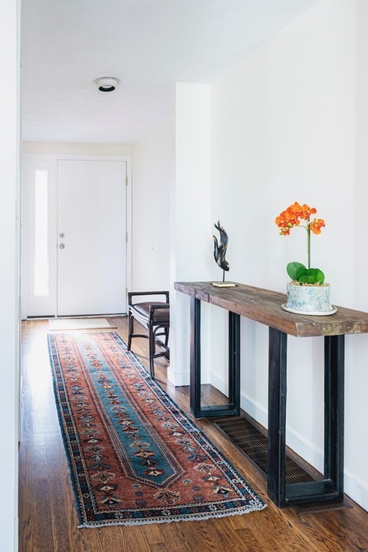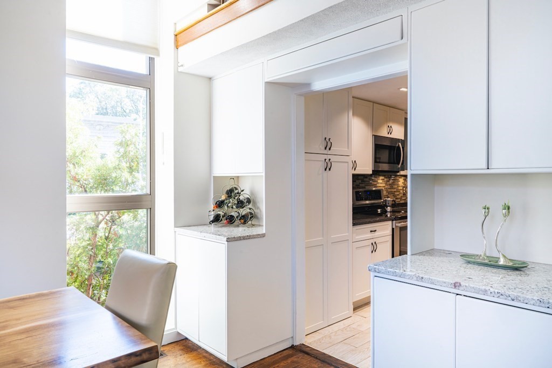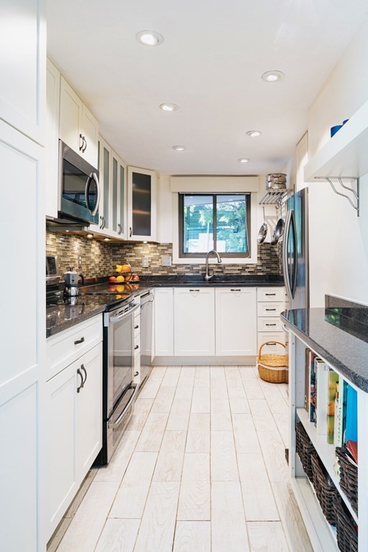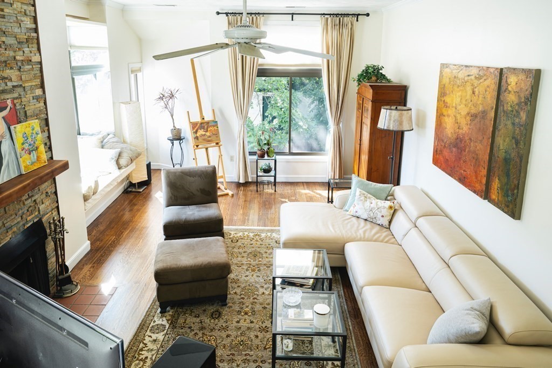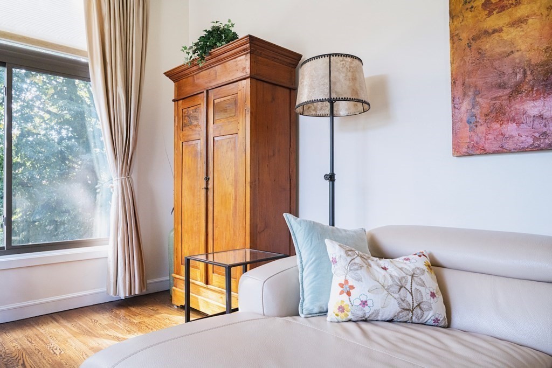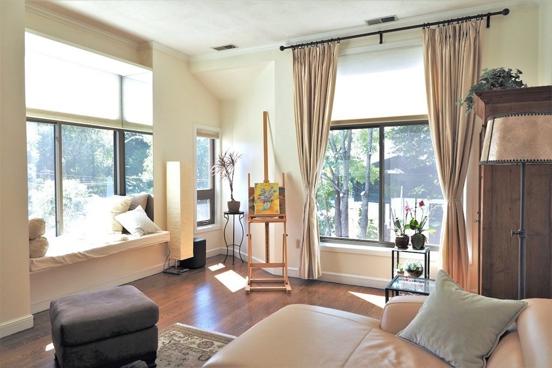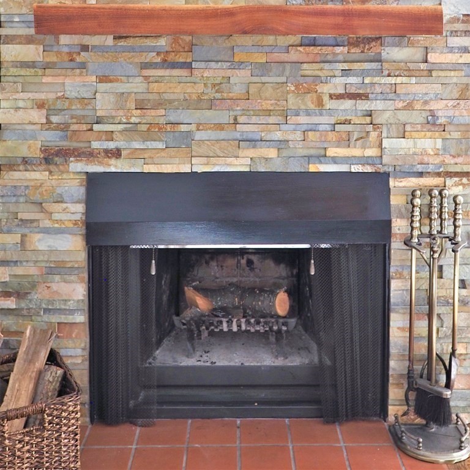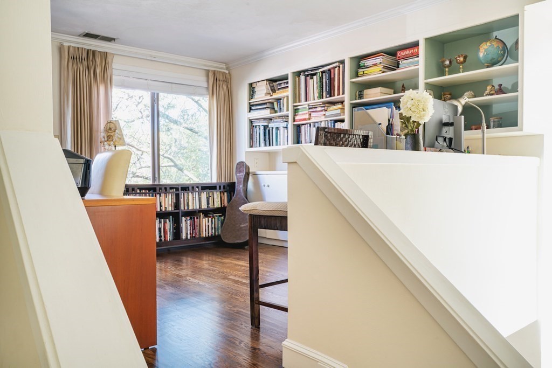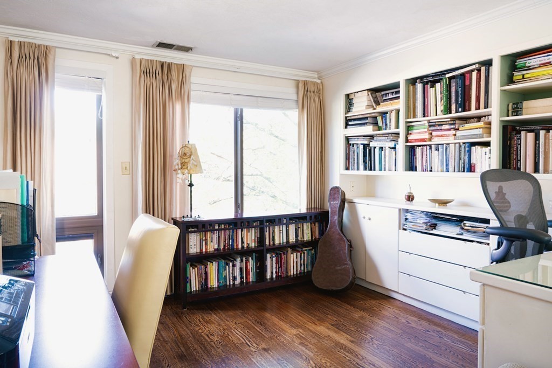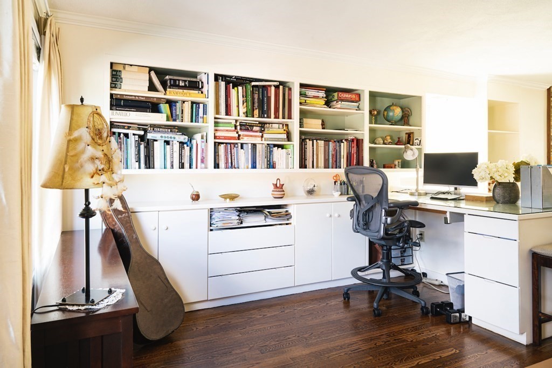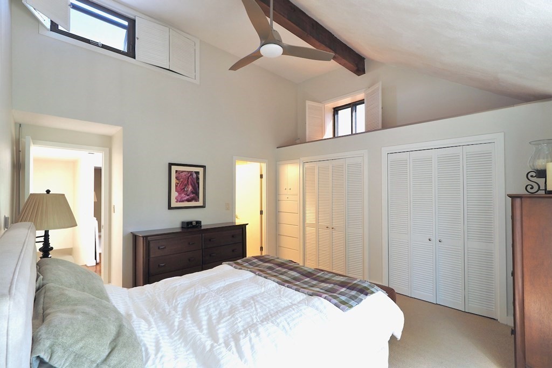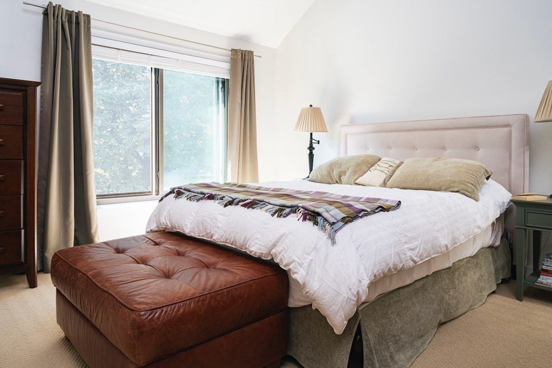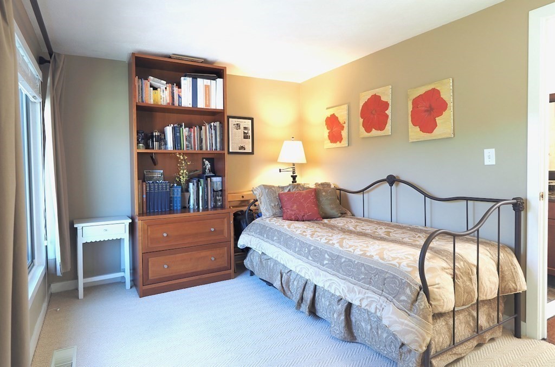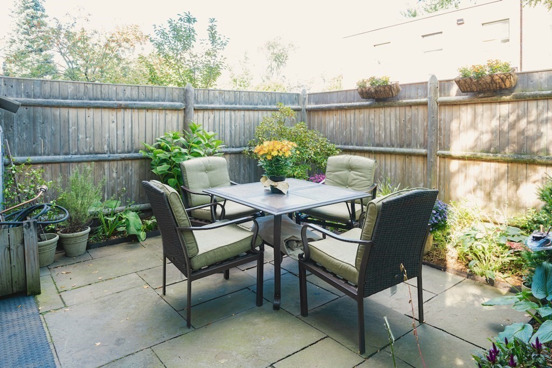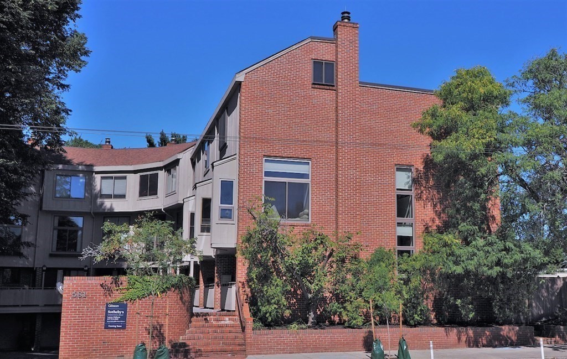GO TO » Description Property History Similar Properties
$1,450,000
Condominium/Co-Op - 2 Bedroom / 2 Bath
1,776 sqft
581 Mount Auburn Street #1
Cambridge, 02138 - West Cambridge
Luminous, turn-key attached single-family home with two-car parking in West Cambridge! Located 1.4 miles to Harvard Square and a short walk to Fresh Pond, this fully renovated home spans three levels. The first level includes a gracious entryway with a powder room, leading to a dramatic dining room and a well-organized kitchen with induction cooking. The heart of this home is the expansive living room with a 10' ceiling, a reading nook overlooking the Egyptian gate of Mount Auburn Cemetery, and a wood-burning fireplace for cozy winter nights. Opposite the living room is the perfect WFH space with built-in shelves and desk and natural light. The top floor bedrooms have soundproof windows; the elegant primary suite has windows on three sides, abundant closet space, and a cathedral ceiling. Gather friends on the private fenced patio for al fresco dining! The icing on the cake is the XL garage and the second parking space; new gutters, roof, exterior paint. No condo fees and low taxes!
|
|
Room information
| Room | Dim | Level | Desc |
|---|---|---|---|
| Living Room | 15'1"X19'1" | Second Floor | Fireplace,Ceiling Fan(s),Closet/Cabinets - Custom Built,Flooring - Hardwood,Cable Hookup,Open Floor Plan,Recessed Lighting,Remodeled,Lighting - Overhead,Crown Molding |
| Dining Room | 11'6"X11'5" | First Floor | Closet/Cabinets - Custom Built,Flooring - Hardwood,Main Level,Exterior Access,Remodeled,Slider,Lighting - Overhead |
| Master Bedroom | 12'10X13'11 | Third Floor | Bathroom - Full,Ceiling Fan(s),Closet,Flooring - Wall to Wall Carpet,Cable Hookup,Lighting - Overhead |
| Bedroom 2 | 11'6"X9'5" | Third Floor | Closet,Flooring - Wall to Wall Carpet |
| Bathroom 1 | 7'11"X4'10 | Third Floor | Bathroom - Full,Bathroom - Tiled With Shower Stall,Closet,Flooring - Stone/Ceramic Tile,Countertops - Stone/Granite/Solid,Remodeled,Lighting - Overhead |
| Bathroom 2 | 7'11"X5'2" | Third Floor | Bathroom - Full,Bathroom - Tiled With Tub & Shower,Flooring - Stone/Ceramic Tile,Countertops - Stone/Granite/Solid,Remodeled,Lighting - Overhead |
| Bathroom 3 | 5'1"X2'8" | First Floor | Flooring - Stone/Ceramic Tile,Countertops - Stone/Granite/Solid,Main Level,Remodeled |
| Kitchen | 6'11"X13'11 | First Floor | Closet/Cabinets - Custom Built,Flooring - Stone/Ceramic Tile,Countertops - Stone/Granite/Solid,Main Level,Recessed Lighting,Remodeled,Stainless Steel Appliances |
| Laundry Room | 11'4"X7' | Basement | Flooring - Stone/Ceramic Tile,Dryer Hookup - Electric,Lighting - Overhead,Laundry Sink |
| Other | 11'4"X11'4" | Second Floor | Closet/Cabinets - Custom Built,Flooring - Hardwood,Cable Hookup,Remodeled |
| Other | 5'4"X13'7" | First Floor | Closet,Flooring - Hardwood,Main Level,Exterior Access,Recessed Lighting |
Property History
| id | type | status | price | listed | updated |
|---|---|---|---|---|---|
| 72898939 | Condominium/Co-Op | Expired | $1,450,000 | 22-Sep-21 | 09-Nov-21 |
| 72898929 | Single-family | Expired | $1,450,000 | 22-Sep-21 | 11-Nov-21 |
Similar Properties
No similar properties found within radius of 0.4 mile of the displayed listing
