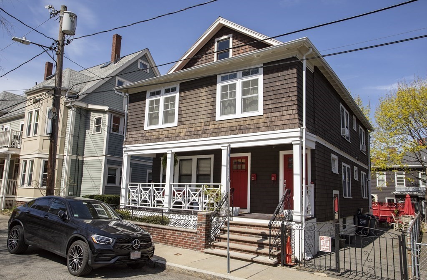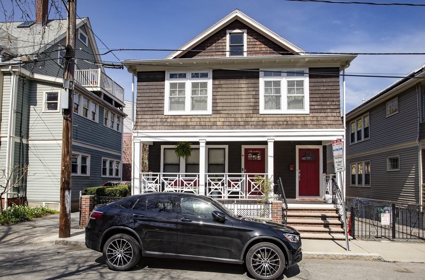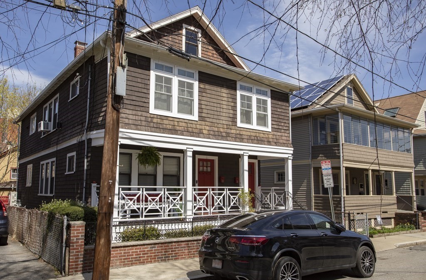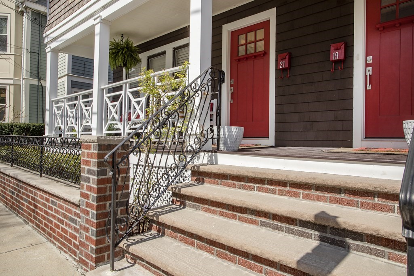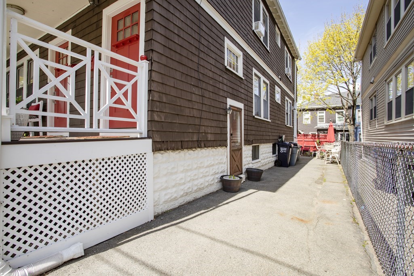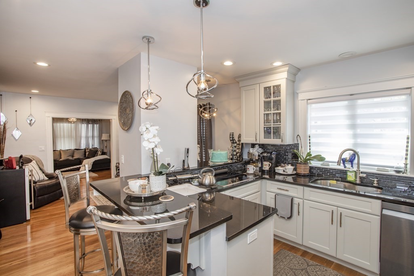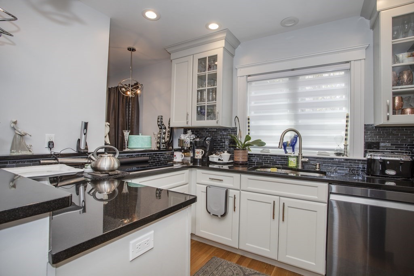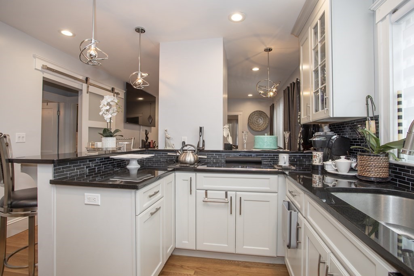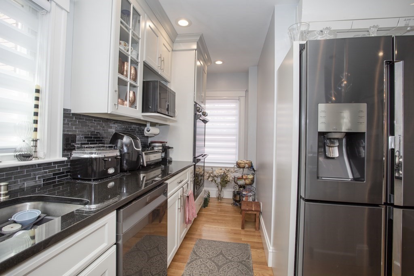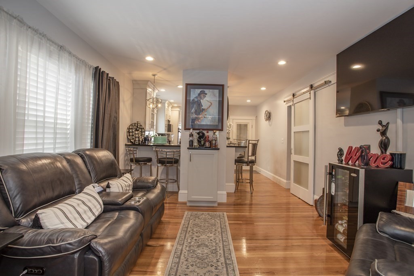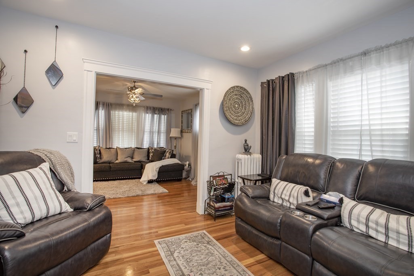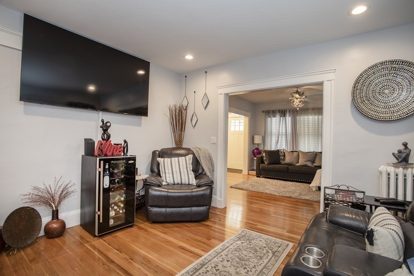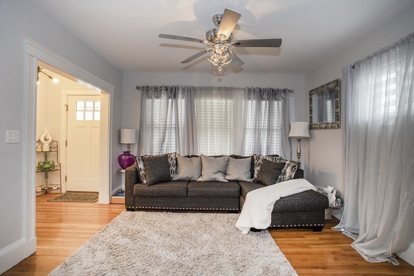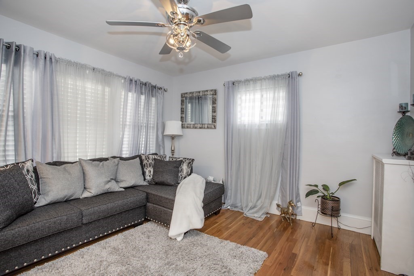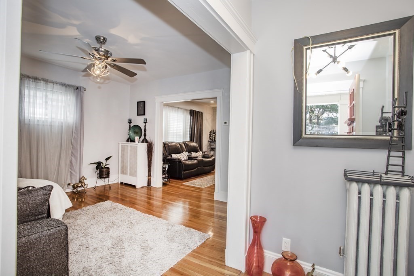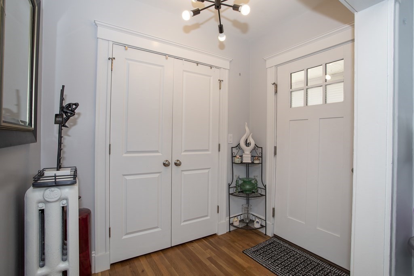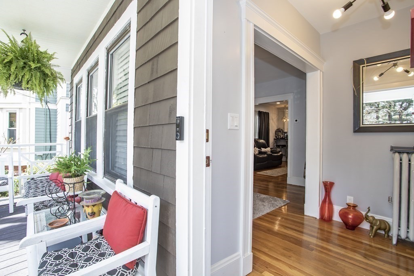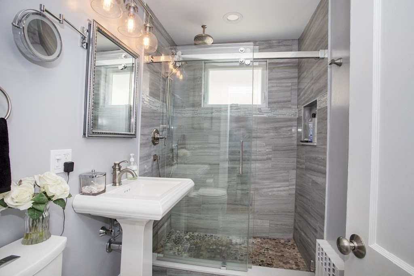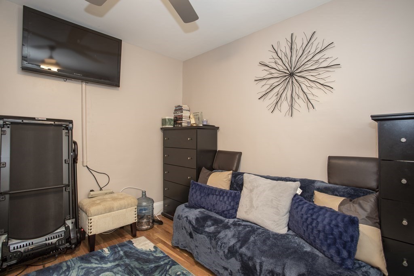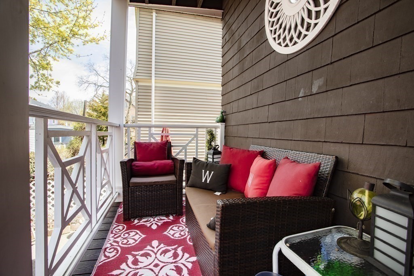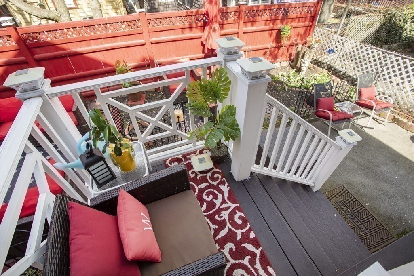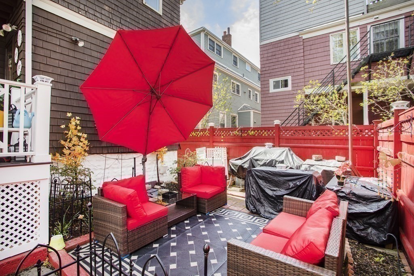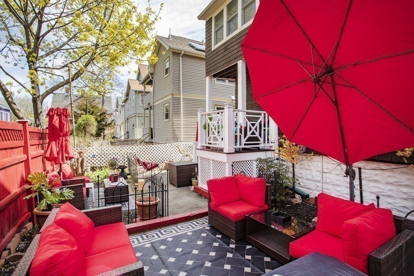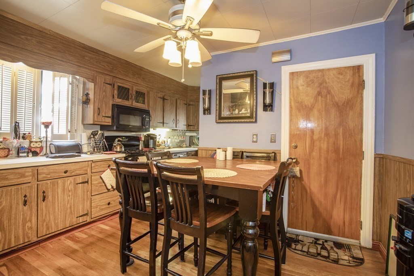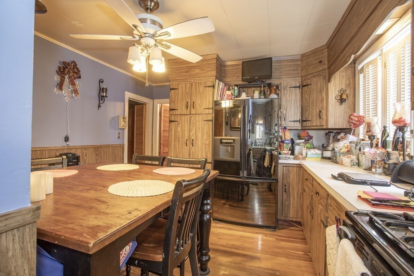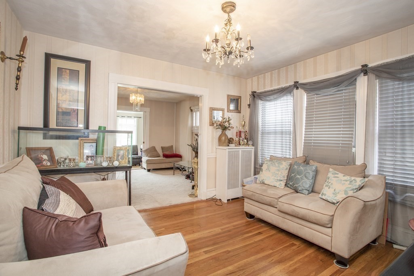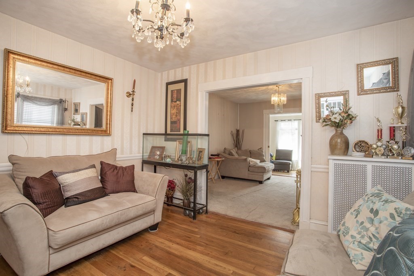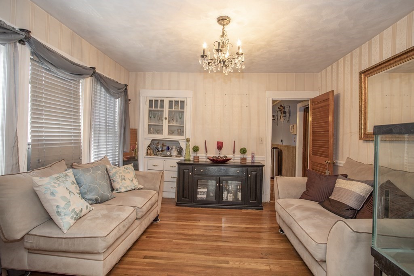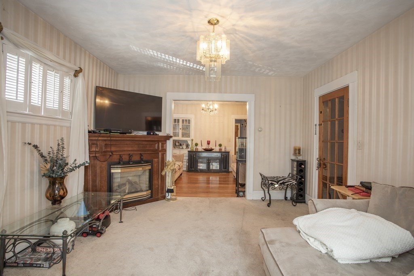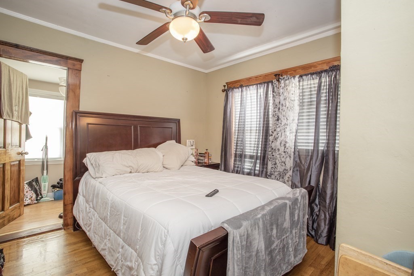GO TO » Description Property History Similar Properties
$1,799,900
Multi-family - 2 Units
2,130 sqft
19 Whitney Ave #
Cambridge, 02139 - Cambridgeport
Spectacular two family located in one of Cambridge's best neighborhoods! First floor unit is completely renovated-Custom Cabinet Kitchen w/ Beautiful New Granite Counters, Breakfast Bar, Tile Backsplash, Stainless Steel Appliances w/ Induction Cooktop Stove, Microwave, Dishwasher & High End Refrigerator. Open floor plan Kitchen, Family & Living rm w hardwd flooring. Gorgeous new full bathrm w pedestal sink, CT Floor & Rain Showerhead. Custom, clouded glass, sliding barndoor allows access to hallway & adds privacy to bedrms & bath. Completely replaced front & back porches & stairs using composite materials. Private rear yard-fenced in-for entertaining. 2nd floor w 3 bedrms-primary has walk in closet w/ built-ins, eat-in kitchen, corner gas fireplaced family rm/ dining rm, living rm, enclosed porch & full bath. Easy access to MBTA Bus, Subway & Mass Pike-walk/bicycle to MGH, Children's Hospital, Dana Farber, MIT, Harvard & Fenway Park or go for a stroll along the Charles River-Very Nice!
| MLS ID: | 72975560 |
|---|---|
| Parking: | 2, Off-Street,Tandem,Paved Driveway |
| Annual Tax: | $8,482 |
| Assessments: | $1,449,900 |
| Year Built: | 1930 |
| Appliances: | Washer,Dryer,Washer Hookup,Dryer Hookup |
| Amenities: | Public Transportation,Shopping,Swimming Pool,Park,Walk/Jog Trails,Medical Facility,Highway Access,House of Worship,Public School,T-Station,University |
| Days on market: | 717 |
| Basement: | Full,Interior Access,Concrete Floor,Exterior Access |
| Beach: | River,Walk to |
| Beach - Miles To: | 3/10 to 1/2 Mile |
| Electricity: | Circuit Breakers |
| Energy Features: | Insulated Windows,Insulated Doors |
| Exterior Features: | Porch,Porch - Enclosed,Deck - Composite,Patio,Covered Patio/Deck,Gutters,Screens,Fenced Yard,Garden Area |
Unit information
| Unit 1 | |||||||||||||
|---|---|---|---|---|---|---|---|---|---|---|---|---|---|
| Unit Floor: | 1 | Living Levels: | 1 | Rooms: | 5 | Bedrooms: | 2 | Bathrooms: | 1 full / 0 half | Rent: | 0 | Lease: | N |
| Rooms Description: | Living Room,Dining Room,Kitchen | ||||||||||||
| Interior Features: | Ceiling Fans,Cable TV Available,Balcony/Deck,Stone/Granite/Solid Counters,Hardwood Floors,Upgraded Cabinets,Upgraded Countertops,Bathroom with Shower Stall,Open Floor Plan,Remodeled,Stone/Ceramic Tile Floor | ||||||||||||
| Appliances: | Wall Oven,Dishwasher,Disposal,Microwave,Countertop Range,Refrigerator,Washer,Dryer,Washer Hookup,Dryer Hookup | ||||||||||||
| Heating / Cooling: | Hot Water Radiators,Gas,Individual,Unit Control / Heat Pump,Unit Control,Ductless Mini-Split System | ||||||||||||
| Unit 2 | |||||||||||||
| Unit Floor: | 2 | Living Levels: | 1 | Rooms: | 6 | Bedrooms: | 3 | Bathrooms: | 1 full / 0 half | Rent: | 0 | Lease: | N |
| Rooms Description: | Living Room,Dining Room,Kitchen,Sunroom | ||||||||||||
| Interior Features: | Ceiling Fans,Cable TV Available,Storage,Hardwood Floors,Walk-In Closet,Bathroom With Tub & Shower,Open Floor Plan,Wall to Wall Carpet,Stone/Ceramic Tile Floor | ||||||||||||
| Appliances: | Range,Dishwasher,Refrigerator | ||||||||||||
| Heating / Cooling: | Hot Water Radiators,Gas,Individual,Unit Control / None | ||||||||||||
Property History
| id | type | status | price | listed | updated |
|---|---|---|---|---|---|
| 73045729 | Multi-family | Active | $1,685,000 | 07-Oct-22 | 11-Oct-22 |
| 72975560 | Multi-family | Expired | $1,799,900 | 03-May-22 | 31-Aug-22 |
Similar Properties
No similar properties found within radius of 0.4 mile of the displayed listing
