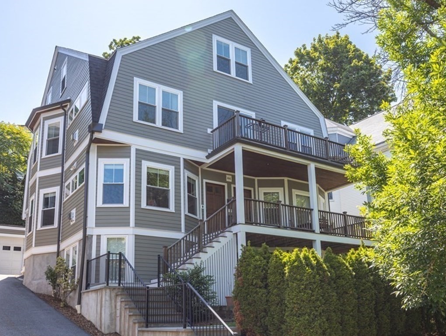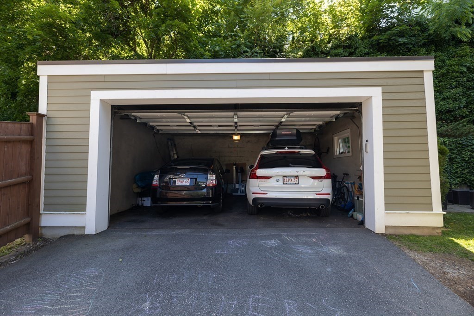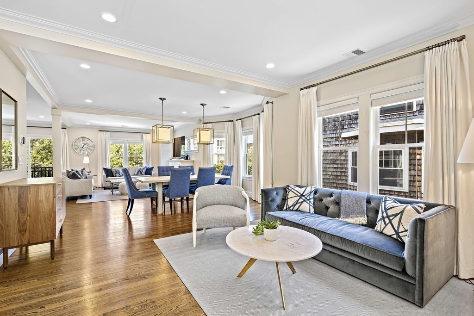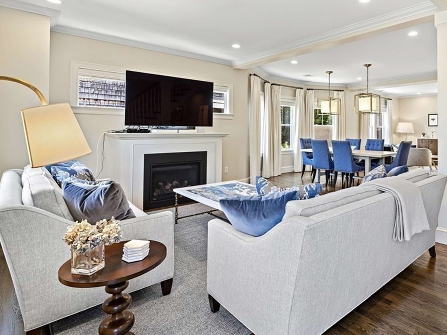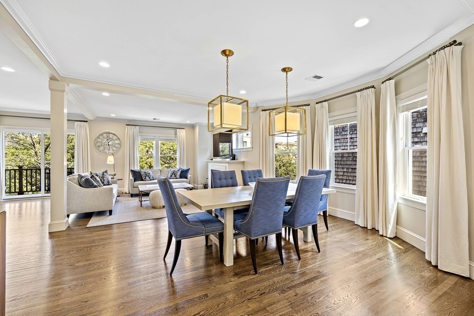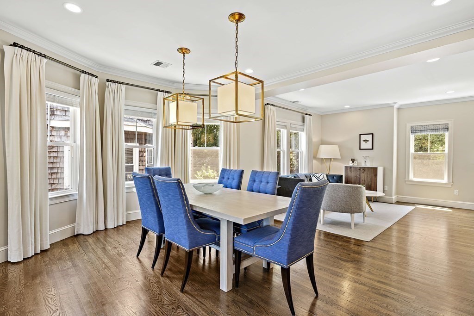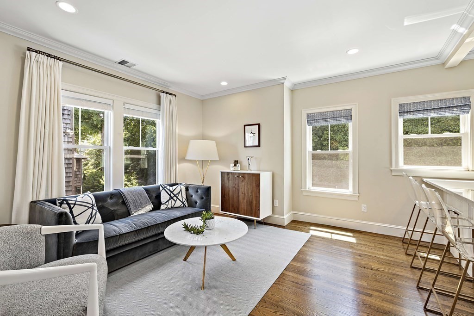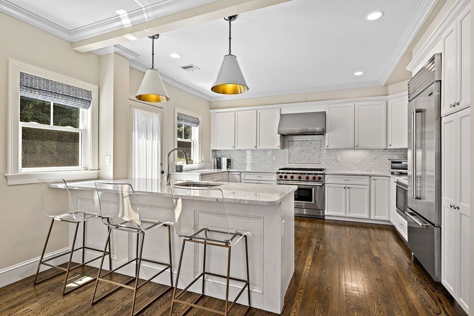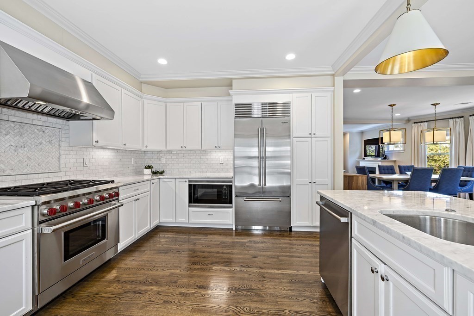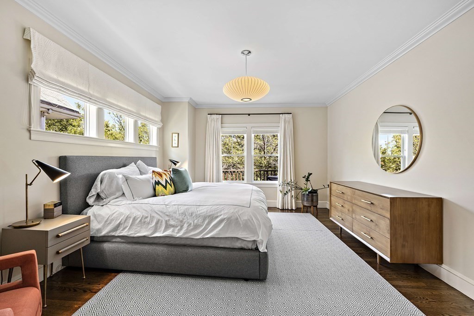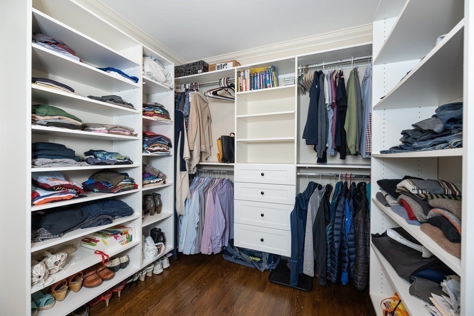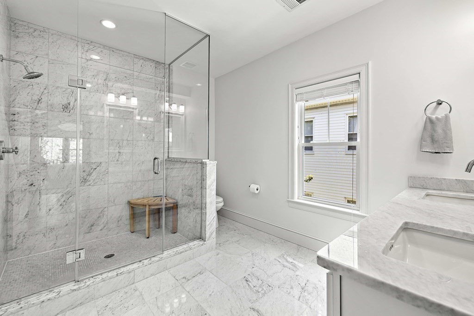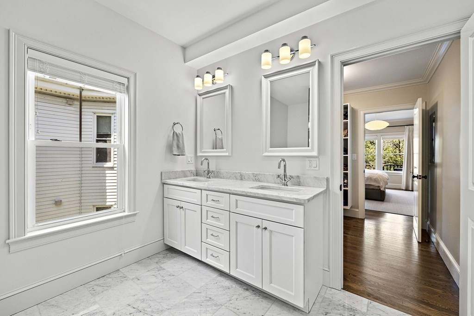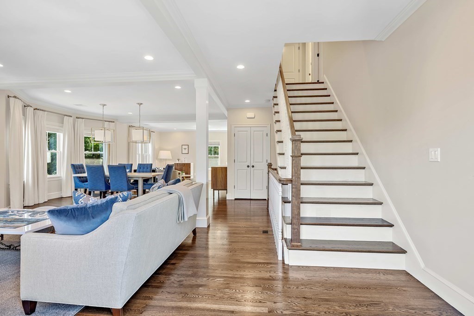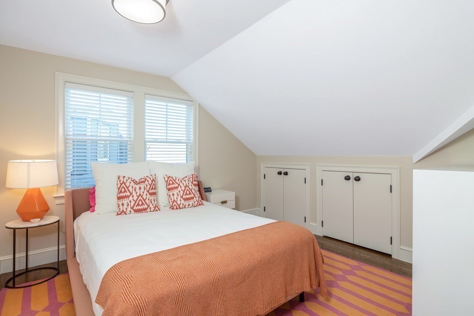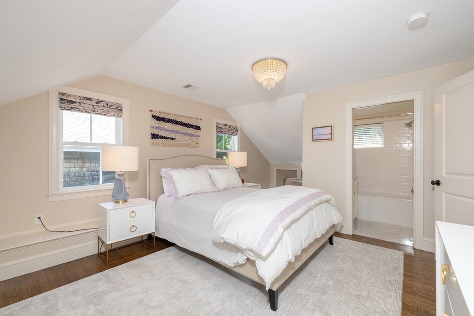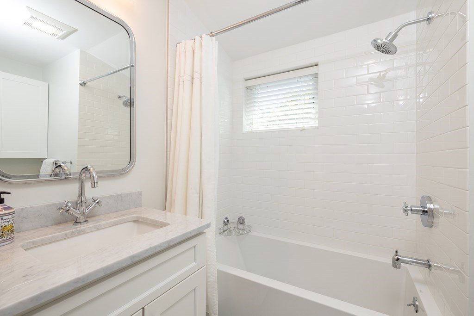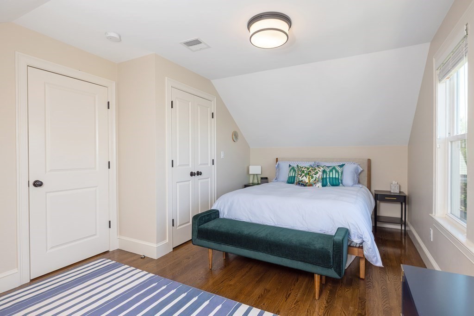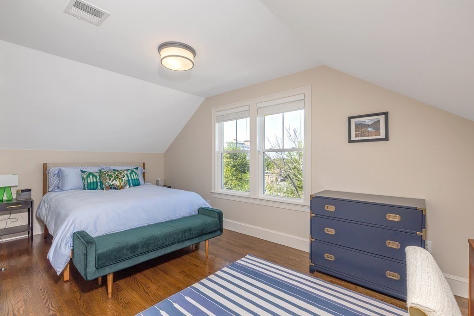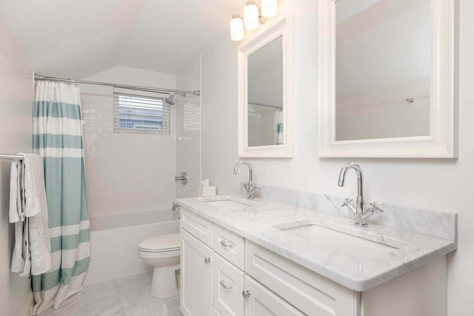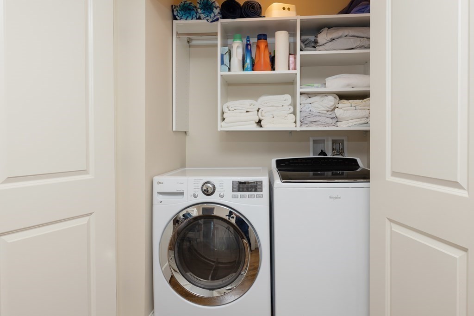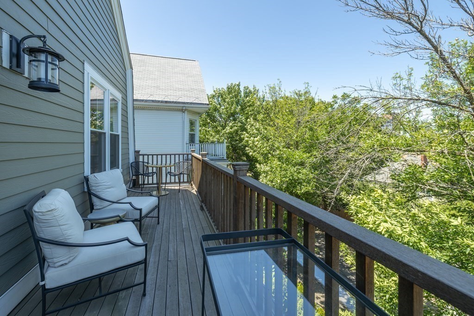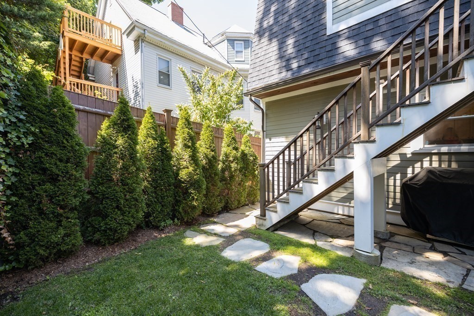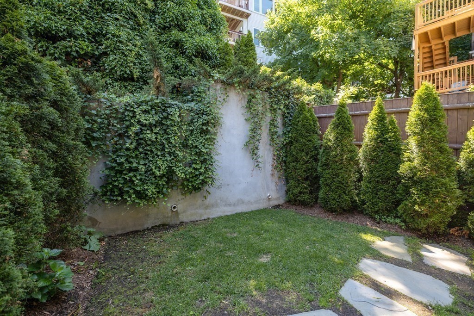GO TO » Description Similar Properties
$2,175,000
Condominium/Co-Op - 4 Bedroom / 3 Bath
2,307 sqft
44 Atherton Road #2 - Upper
Brookline, 02446 - Brookline
Super-stylish 2017 fully furnished upper-duplex in Coolidge Corner has it all: wide-open floorplan, great light, gorgeous kitchen & baths, central air, private deck & yard, views, garage prkg, low fees, lead-paint compliance – and is just a short walk to restaurants, shops, T, schools. Enjoy integrated living/dining/kitchen space w/gas fireplace, powder room and a full-length private deck with lovely Boston views. Entertain in a high-end kitchen featuring Wolf & Sub-Zero appliances, custom cabinetry, stone counter & breakfast bar. Retreat to a lux Primary BR w/walk-in closet, glass shower, double vanity, lovely tile, quality fixtures. Family BRs are spacious w/great closet space and tasteful baths. High ceilings, hardwoods & expert millwork throughout. In-unit laundry, private back yard too! Easy access to C Corner, Wash Sq, Longwood Medical, downtown, Cambridge. Just move in!
|
|
Room information
| Room | Dim | Level | Desc |
|---|---|---|---|
| Living Room | 21X12 | Second Floor | Fireplace,Flooring - Hardwood,Deck - Exterior,Open Floor Plan,Slider,Decorative Molding |
| Dining Room | 16X12 | Second Floor | Flooring - Hardwood,Window(s) - Bay/Bow/Box,Open Floor Plan,Recessed Lighting,Lighting - Pendant,Decorative Molding |
| Family Room | 13X13 | Second Floor | Flooring - Hardwood,Open Floor Plan |
| Master Bedroom | 13X16 | Second Floor | Bathroom - Full,Closet - Walk-in,Flooring - Hardwood,Recessed Lighting,Lighting - Pendant |
| Bedroom 2 | 12X19 | Third Floor | Bathroom - Full,Flooring - Hardwood,Lighting - Pendant |
| Bedroom 3 | 17X11 | Third Floor | Flooring - Hardwood,Lighting - Pendant |
| Bedroom 4 | 13X11 | Third Floor | Flooring - Hardwood,Lighting - Pendant |
| Bathroom 1 | 9X11 | Second Floor | Bathroom - Full,Bathroom - Double Vanity/Sink,Bathroom - Tiled With Shower Stall,Closet - Walk-in,Countertops - Stone/Granite/Solid,Main Level,Double Vanity,Recessed Lighting,Lighting - Sconce |
| Bathroom 2 | 9X5 | Third Floor | Bathroom - Full,Bathroom - Tiled With Tub & Shower,Flooring - Stone/Ceramic Tile,Countertops - Stone/Granite/Solid,Lighting - Pendant,Lighting - Overhead |
| Bathroom 3 | 13X4 | Third Floor | Bathroom - Full,Bathroom - Double Vanity/Sink,Bathroom - Tiled With Tub & Shower,Flooring - Stone/Ceramic Tile,Countertops - Stone/Granite/Solid,Lighting - Pendant,Lighting - Overhead |
| Kitchen | 12X13 | Second Floor | Flooring - Hardwood,Open Floor Plan,Recessed Lighting |
| Laundry Room | Third Floor |
Similar Properties
| # | id | type | br/bth | status | price | sq ft |
|---|---|---|---|---|---|---|
| 1 | 73061949 | Condominium/Co-Op | 4 Bedroom / 3 Bath | Active | $2,399,000 | 2,475 |

