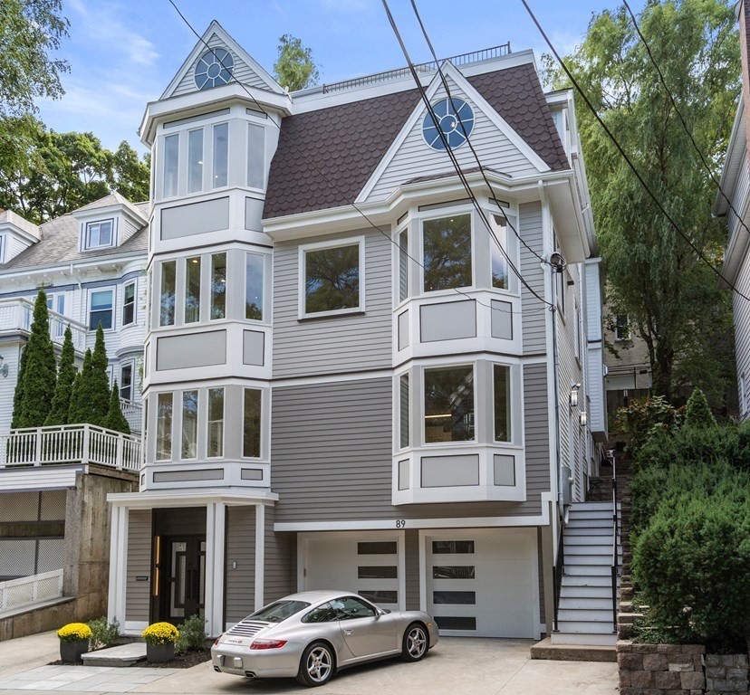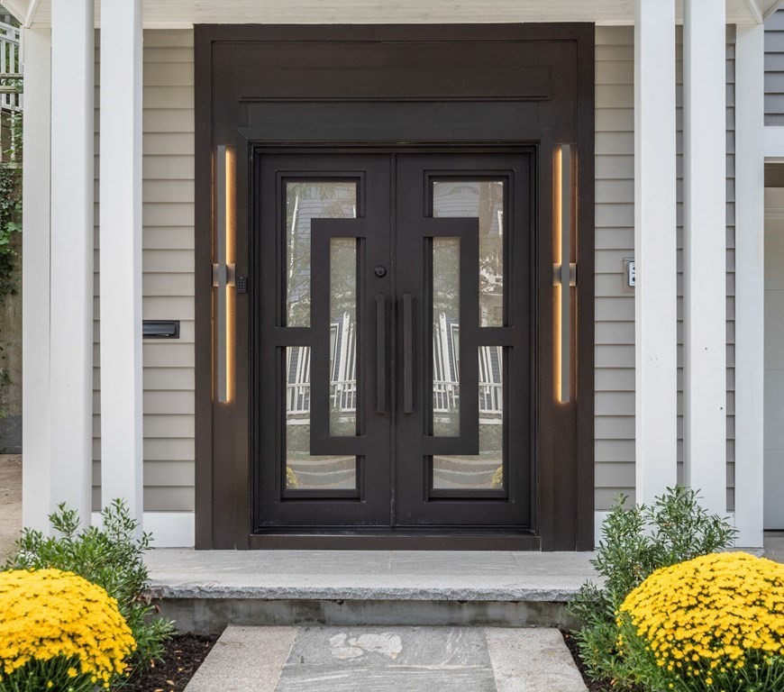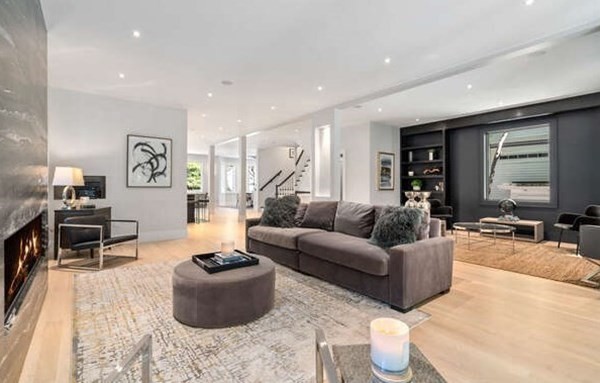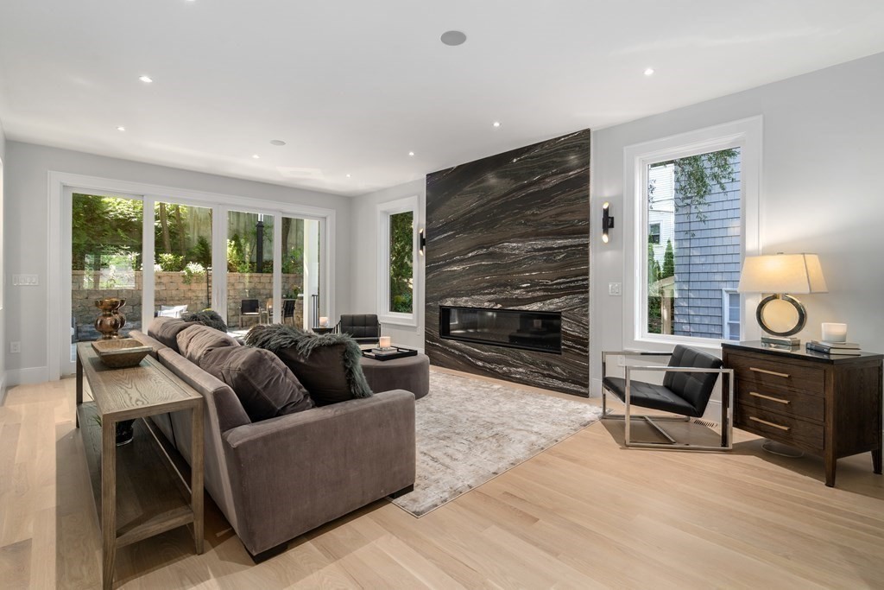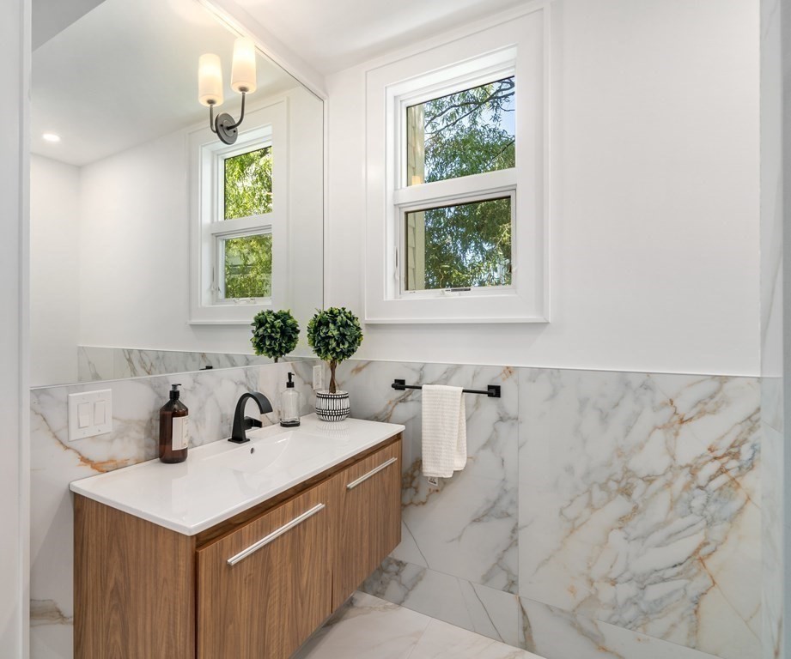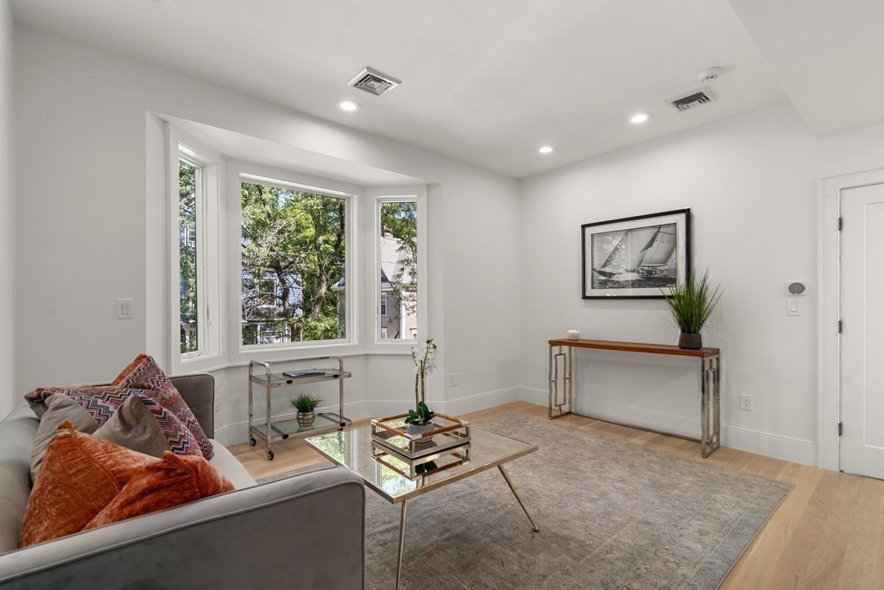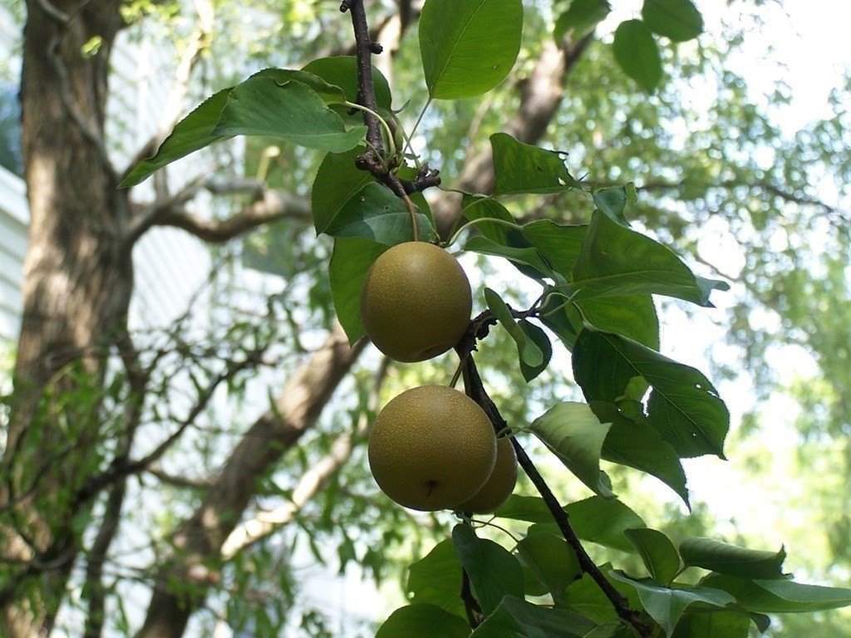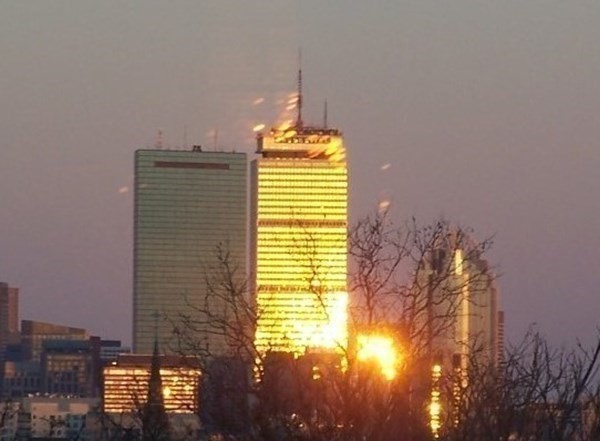GO TO » Description Similar Properties
$4,899,999
Single-family - 7 Bedroom / 5 Bath
5,559 sqft
89 University Road #
Brookline, 02445 - Brookline
Sophisticated contemporary home totally transformed in 2022 by a prestigious luxury developer. 5500 sq ft meticulously crafted for modern living including two additional suites with kitchenettes & private entrances designed as In-Law/Au-Pair apartment & home office. Spectacular living room with 6' linear gas fireplace complimented by a 8' wide granite wall. Extraordinary chef's kitchen with quartz countertops & massive 10 foot center island. Wolf/Subzero/Thermador appliances, 2 dishwashers, 2 sinks, professional hood, micro lift, dual wine fridge & breakfast sitting area. Dramatic primary bedroom suite with marble fireplace, walk-in closet, balcony & spa-like bath with glass enclosed shower & soaking tub. Top floor offers yoga/studio/office. Sprawling roof deck with breathtaking views of downtown Boston & Prudential. Exterior bluestone patio, gas fireplace perfect for entertaining. 6 parking (2 garage), smart home technology & surround sound complete this exceptional residence!
|
|
Room information
| Room | Dim | Level | Desc |
|---|---|---|---|
| Living Room | 23X15 | Second Floor | Fireplace,Flooring - Hardwood,Window(s) - Picture,Balcony / Deck,Main Level,Deck - Exterior,Exterior Access,Open Floor Plan,Recessed Lighting,Remodeled,Slider,Lighting - Sconce |
| Dining Room | 17X14 | Second Floor | Closet/Cabinets - Custom Built,Flooring - Hardwood,Open Floor Plan,Recessed Lighting,Wine Chiller,Lighting - Pendant |
| Family Room | 20X14 | First Floor | Bathroom - Full,Flooring - Hardwood,Exterior Access,Open Floor Plan,Recessed Lighting |
| Master Bedroom | 20X15 | Third Floor | Bathroom - Full,Bathroom - Double Vanity/Sink,Fireplace,Closet - Linen,Closet - Walk-in,Closet/Cabinets - Custom Built,Flooring - Hardwood,Flooring - Stone/Ceramic Tile,Flooring - Marble,Window(s) - Picture,Balcony / Deck,Balcony - Exterior,Hot Tub / Spa,Cable Hookup,Double Vanity,Exterior Access,Recessed Lighting,Remodeled,Slider,Lighting - Sconce |
| Bedroom 2 | 15X12 | Third Floor | Closet,Flooring - Hardwood,Window(s) - Picture,Recessed Lighting |
| Bedroom 3 | 16X14 | Third Floor | Bathroom - Full,Closet,Flooring - Hardwood,Flooring - Stone/Ceramic Tile,Flooring - Marble,Recessed Lighting,Lighting - Pendant |
| Bedroom 4 | 12X11 | Third Floor | Closet,Closet/Cabinets - Custom Built,Flooring - Hardwood,Recessed Lighting |
| Bedroom 5 | 15X15 | First Floor | Closet,Flooring - Hardwood,Recessed Lighting |
| Bathroom 1 | 11X8 | Third Floor | Bathroom - Full,Bathroom - Double Vanity/Sink,Bathroom - With Tub & Shower,Closet/Cabinets - Custom Built,Flooring - Stone/Ceramic Tile,Flooring - Marble,Window(s) - Picture,Countertops - Stone/Granite/Solid,Double Vanity,Recessed Lighting,Lighting - Sconce,Soaking Tub |
| Bathroom 2 | 8X7 | Third Floor | Bathroom - Full,Bathroom - Tiled With Tub,Flooring - Stone/Ceramic Tile,Flooring - Marble,Countertops - Stone/Granite/Solid,Countertops - Upgraded,Recessed Lighting |
| Bathroom 3 | 8X7 | Third Floor | Bathroom - Full,Bathroom - Tiled With Shower Stall,Flooring - Stone/Ceramic Tile,Flooring - Marble,Countertops - Stone/Granite/Solid,Recessed Lighting |
| Kitchen | 28X15 | Second Floor | Closet/Cabinets - Custom Built,Flooring - Hardwood,Dining Area,Countertops - Stone/Granite/Solid,Main Level,Kitchen Island,Breakfast Bar / Nook,Open Floor Plan,Recessed Lighting,Second Dishwasher,Stainless Steel Appliances,Gas Stove,Lighting - Sconce,Lighting - Pendant |
| Laundry Room | 7X6 | Third Floor | Closet - Linen,Flooring - Stone/Ceramic Tile,Dryer Hookup - Electric,Recessed Lighting,Washer Hookup,Laundry Sink |
| Inlaw Apt. | 13X11 | First Floor | Bathroom - Full,Bathroom - Tiled With Tub,Closet,Flooring - Hardwood,Flooring - Vinyl,Dining Area,Countertops - Stone/Granite/Solid,Countertops - Upgraded,Kitchen Island,Dryer Hookup - Electric,Exterior Access,Open Floor Plan,Recessed Lighting,Remodeled,Second Dishwasher,Stainless Steel Appliances,Washer Hookup |
| Home Office-Separate Entry | 15X13 | First Floor | Bathroom - Full,Bathroom - Tiled With Shower Stall,Closet,Flooring - Hardwood,Flooring - Stone/Ceramic Tile,Flooring - Marble,Window(s) - Bay/Bow/Box,Window(s) - Picture,Countertops - Stone/Granite/Solid,Wet bar,Cable Hookup,Dryer Hookup - Electric,Exterior Access,Recessed Lighting,Remodeled,Stainless Steel Appliances,Washer Hookup |
| Library | 17X11 | Third Floor | Flooring - Hardwood,Main Level,Exterior Access,Open Floor Plan,Recessed Lighting |
| Bonus Room | 22X14 | Fourth Floor | Flooring - Hardwood,Balcony / Deck,Exterior Access,Open Floor Plan,Recessed Lighting |
| Mud Room | 11X7 | First Floor | Closet,Flooring - Hardwood,Wainscoting |
| Entry Hall | 12X11 | First Floor | Flooring - Stone/Ceramic Tile,Exterior Access |
Similar Properties
No similar properties found within radius of 0.4 mile of the displayed listing
