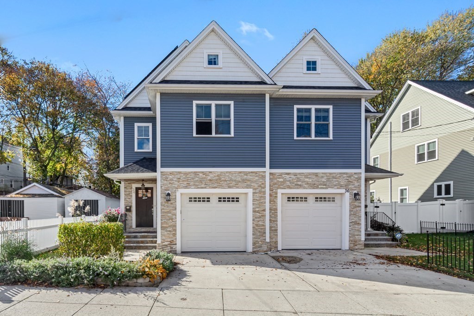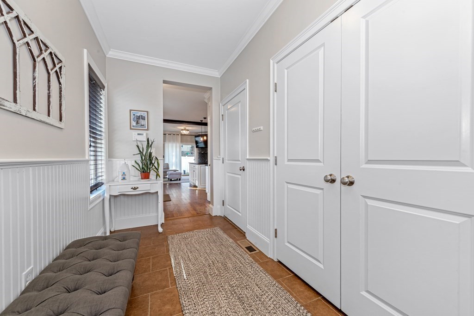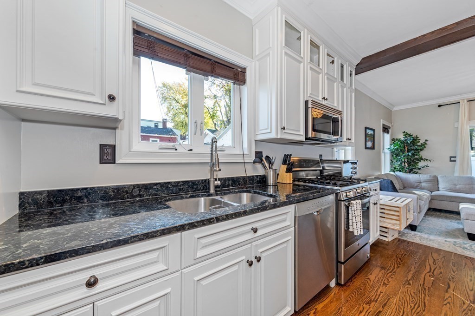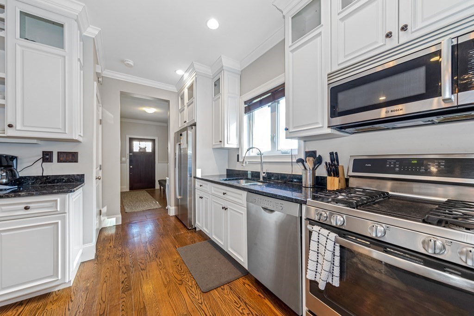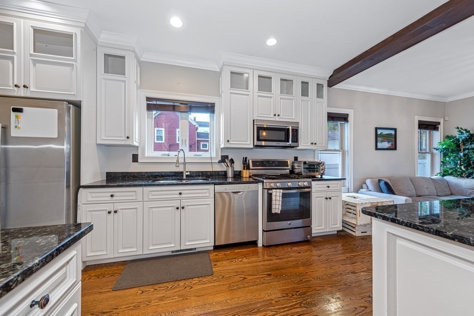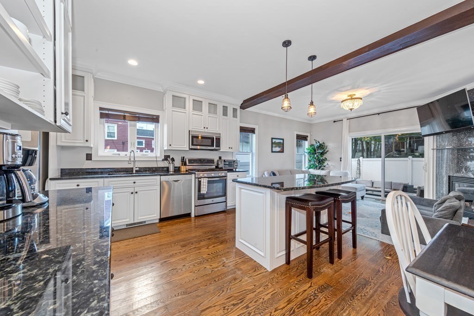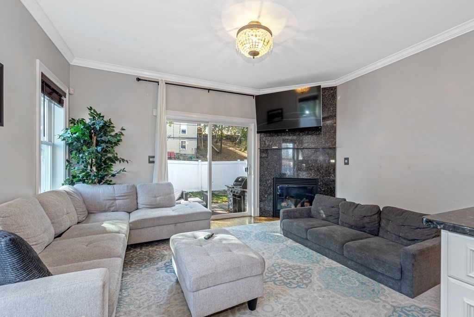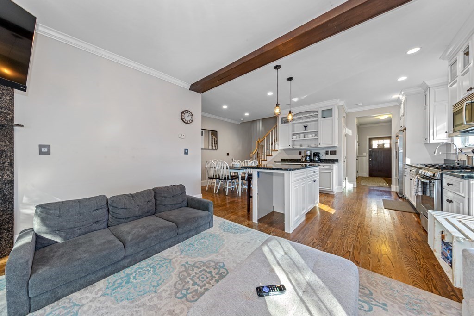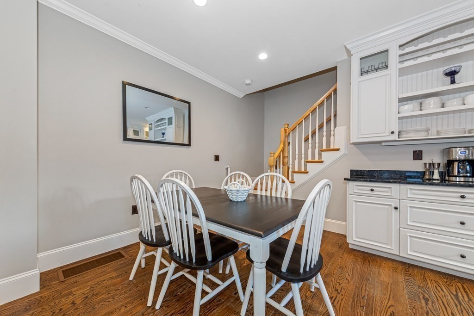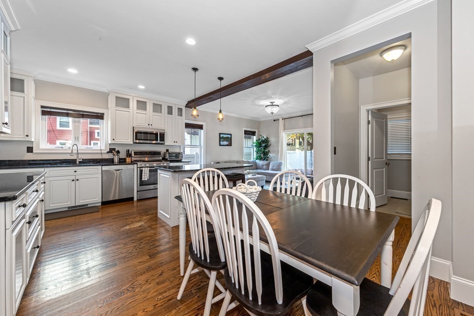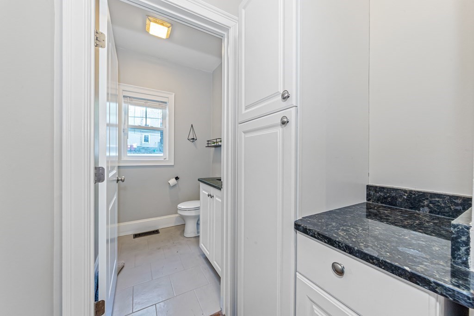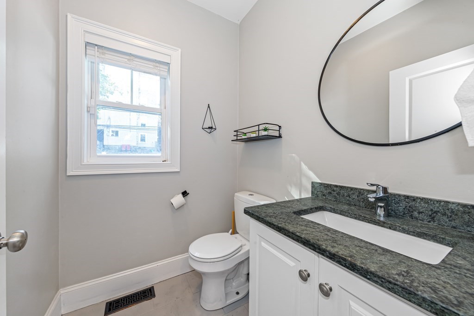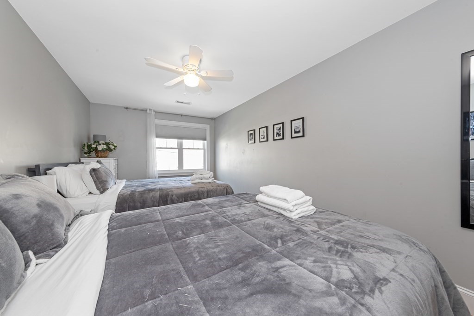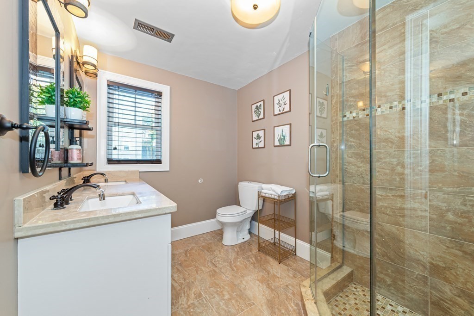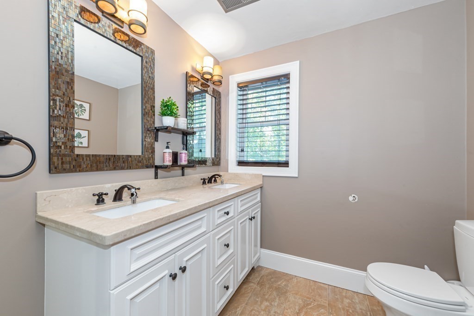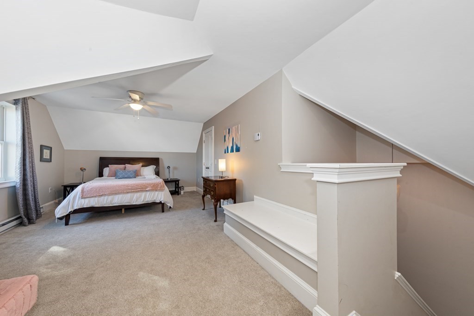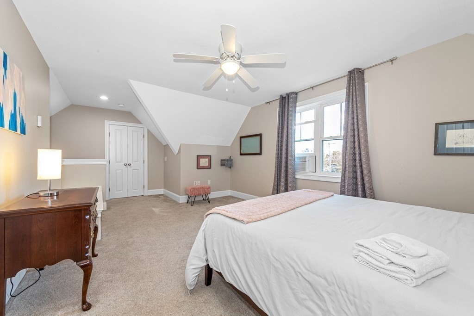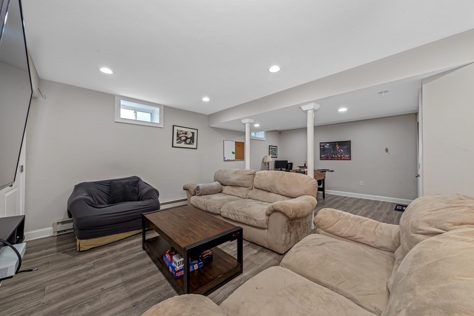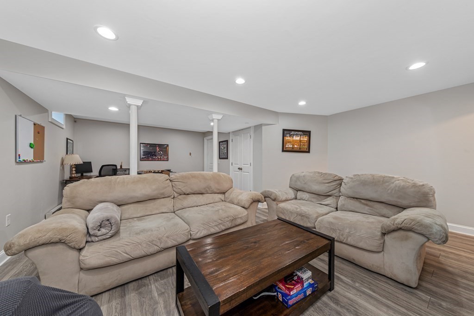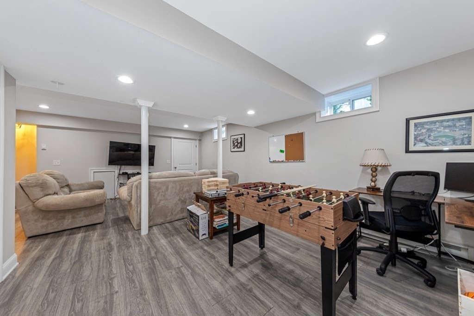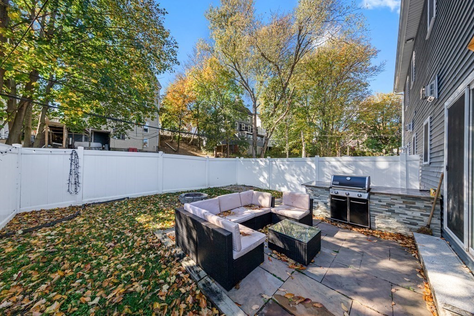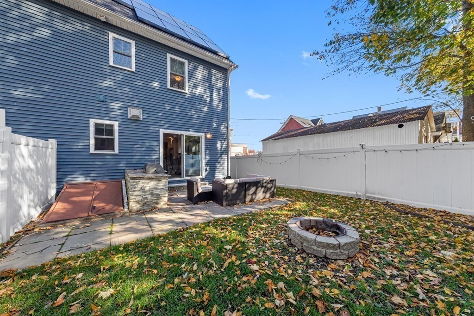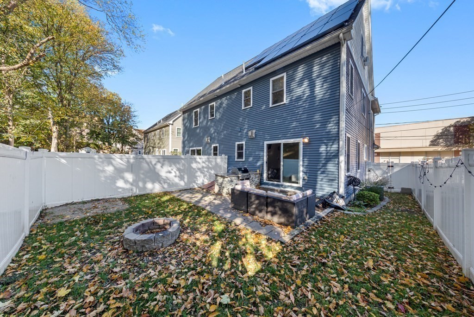GO TO » Description Property History Similar Properties
$919,900
Condominium/Co-Op - 4 Bedroom / 2 Bath
2,700 sqft
34 Salina Rd #34
Boston, 02122 - South Dorchester
34 Salina Rd is gorgeous 2013 build townhome located in the heart of Dorchester. Enter in thru your oversized mudroom, or direct entry garage to your main floor, featuring a spacious kitchen layout, perfect for entertaining or oversized families. The living area features a gas fireplace, perfect to hang your TV over, with a large slider to your outdoor kitchen & patio area. Back inside, there is a half bath & enough room for an eat in / dining area. Head upstairs to 3 graciously sized bedrooms set up to host any sized family. This floor also features one of the homes full bathrooms, and a laundry closet in the haul. Head into the owners suite, featuring continued gorgeous hardwoods, a walk in closet and of course the perfect on suite full bath. Upstairs features 2 more bedrooms, enough to sleep 4-6; or the perfect space to convert to a recreation room. The finished basement has a half bath, more storage, and a great place to catch a fall football game.
|
|
Room information
| Room | Dim | Level | Desc |
|---|---|---|---|
| Living Room | 15X12 | First Floor | Fireplace,Flooring - Hardwood,Window(s) - Bay/Bow/Box,Main Level,Deck - Exterior,Exterior Access,Open Floor Plan,Slider,Lighting - Pendant |
| Dining Room | 10X11 | First Floor | Bathroom - Half,Flooring - Hardwood,Main Level,Open Floor Plan,Recessed Lighting |
| Family Room | 19X23 | Basement | Bathroom - Half,Closet - Walk-in,Flooring - Wall to Wall Carpet,Recessed Lighting |
| Master Bedroom | 13X13 | Second Floor | Bathroom - Full,Ceiling Fan(s),Closet - Linen,Closet - Walk-in,Flooring - Hardwood,Window(s) - Bay/Bow/Box,Double Vanity |
| Bedroom 2 | 10X22 | Second Floor | Ceiling Fan(s),Closet |
| Bedroom 3 | 10X9 | Second Floor | Ceiling Fan(s),Closet - Walk-in |
| Bedroom 4 | 13X23 | Third Floor | Ceiling Fan(s),Closet - Walk-in,Flooring - Wall to Wall Carpet,Recessed Lighting |
| Bathroom 1 | 5X6 | First Floor | Bathroom - Half |
| Bathroom 2 | 8X8 | Second Floor | Bathroom - Full,Bathroom - Tiled With Tub & Shower,Closet - Linen,Flooring - Stone/Ceramic Tile,Countertops - Stone/Granite/Solid |
| Bathroom 3 | 8X12 | Second Floor | Bathroom - Full,Flooring - Stone/Ceramic Tile,Countertops - Stone/Granite/Solid,Double Vanity,Lighting - Sconce |
| Kitchen | 10X16 | First Floor | Flooring - Hardwood,Window(s) - Bay/Bow/Box,Pantry,Countertops - Stone/Granite/Solid,Main Level,Kitchen Island,Cabinets - Upgraded,Open Floor Plan,Recessed Lighting,Remodeled,Gas Stove,Lighting - Pendant |
| Laundry Room | Second Floor | ||
| Other | 6X3 | Basement | Bathroom - Half |
Property History
| id | type | status | price | listed | updated |
|---|---|---|---|---|---|
| 73057270 | Condominium/Co-Op | Back on Market | $919,900 | 10-Nov-22 | 06-Dec-22 |
| 73057269 | Single-family | Back on Market | $919,900 | 10-Nov-22 | 06-Dec-22 |
| 72811132 | Condominium/Co-Op | Sold | $859,000 | 07-Apr-21 | 03-Jun-21 |
Similar Properties
| # | id | type | br/bth | status | price | sq ft |
|---|---|---|---|---|---|---|
| 1 | 73057269 | Single-family | 4 Bedroom / 2 Bath | Back on Market | $919,900 | 2,700 |
| 2 | 73045675 | Multi-family | 2 Units | Active | $849,900 | 2,344 |
| 3 | 73056362 | Single-family | 6 Bedroom / 1 Bath | Active | $799,000 | 2,450 |
| 4 | 72409556 | Multi-family | 2 Units | Active | $799,000 | 2,800 |
