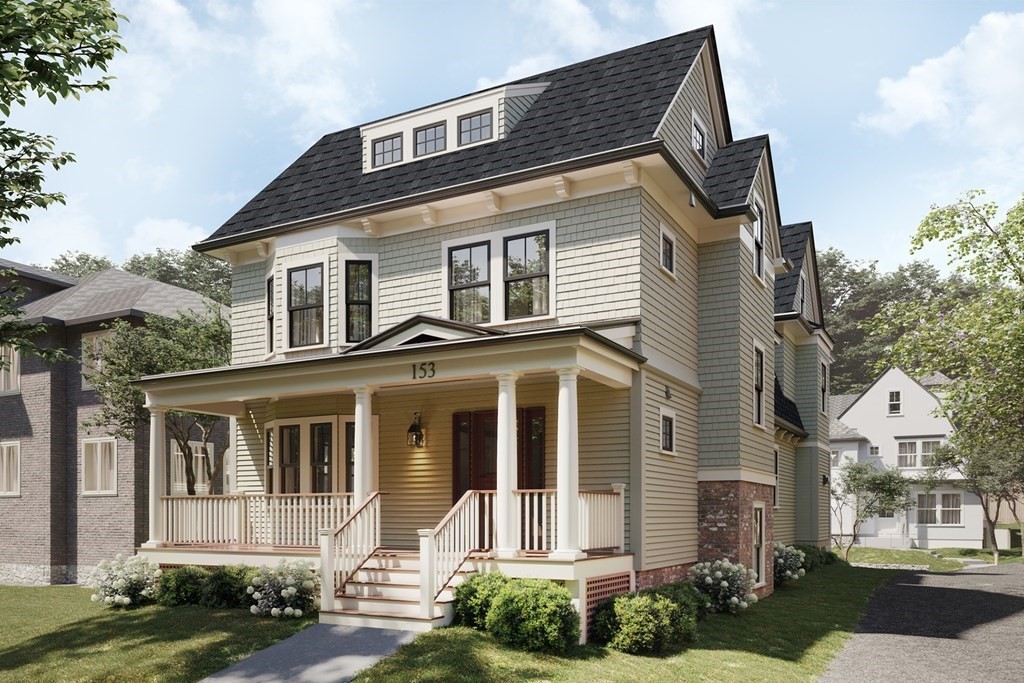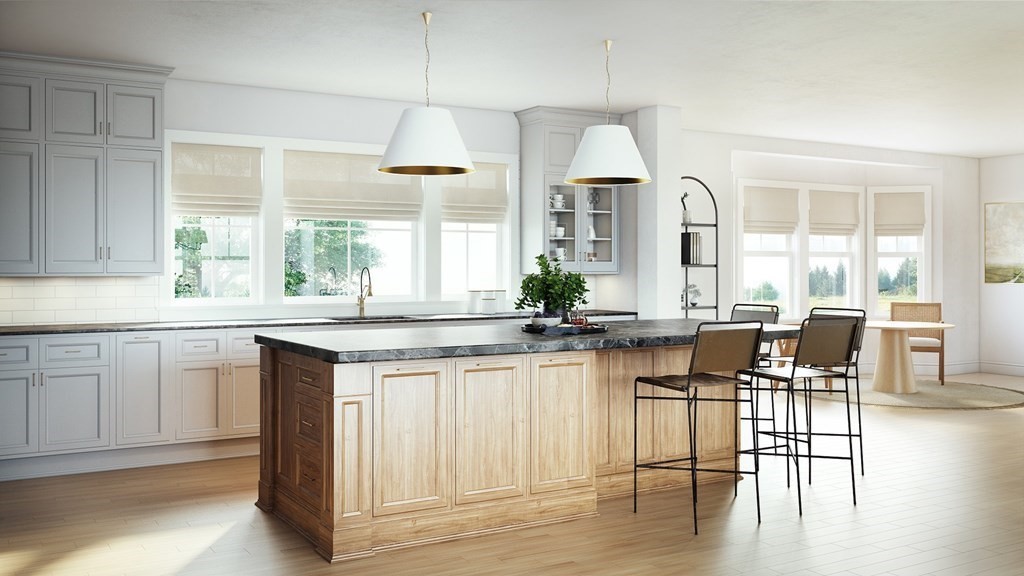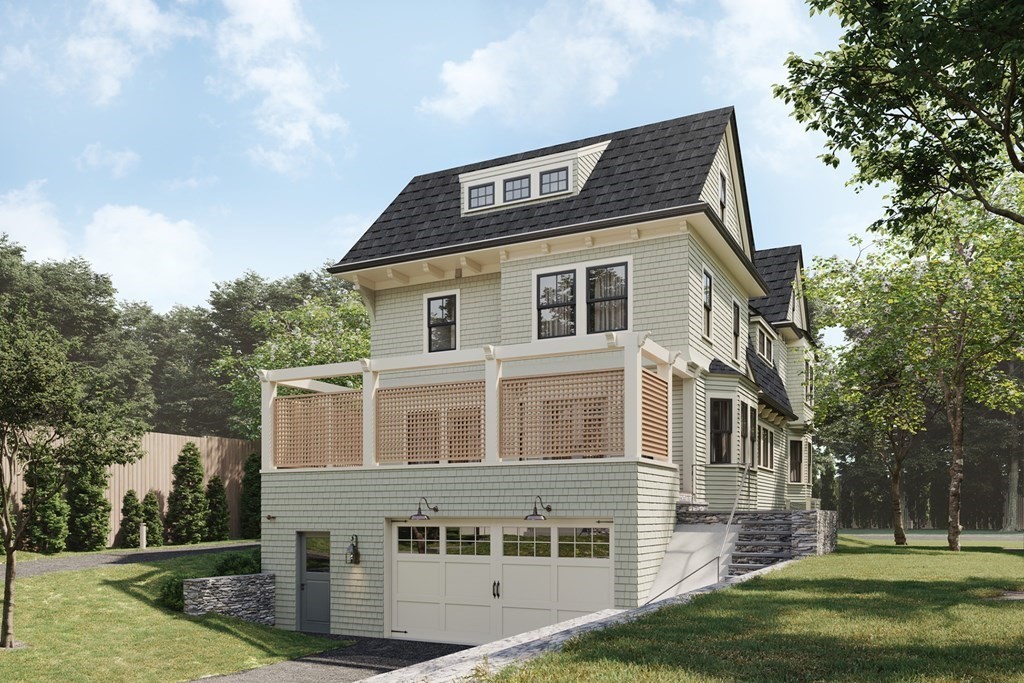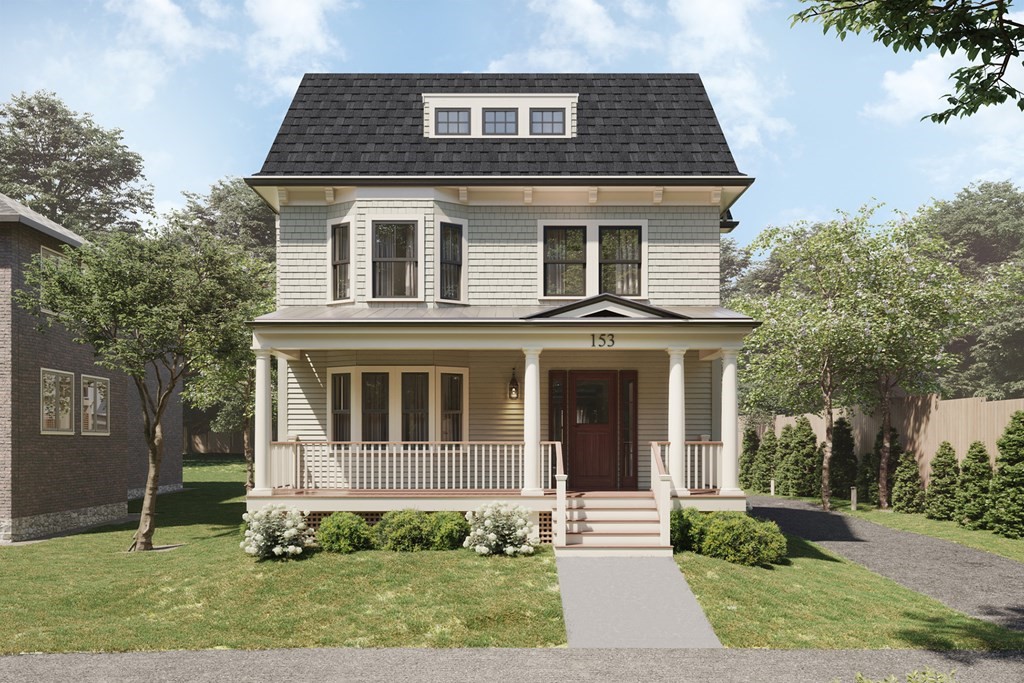GO TO » Description Property History Similar Properties
$4,995,000
Single-family - 5 Bedroom / 5 Bath
5,450 sqft
153 Babcock Street #
Brookline, 02446 - Brookline
This luxurious, single-family home, designed by Colin Smith Architecture and interior designer Kristen Conrad, boasts over 5,000 sq.ft. of living space, including five bedrooms and five and a half baths. The first level offers a spacious, open floor plan with a formal living room, luxurious kitchen, dining room and great room with fireplace. The second and third level host all five bedrooms, with three bedrooms on the second level, including an impressive primary suite with walk-in closet and en suite bath. Two bedrooms with en suite baths comprise the third floor. Additional highlights include high-end finishes throughout, a finished lower level with mudroom and bonus space for entertaining and recreation, two-car direct-access garage and outside space, including a deck off the great room. Close proximity to Coolidge Corner, Universities, medical facilities, shops and public transportation. Property to be completed by early 2023.
|
|
Room information
| Room | Dim | Level | Desc |
|---|---|---|---|
| Living Room | First Floor | Main Level | |
| Dining Room | First Floor | Main Level,Open Floor Plan | |
| Master Bedroom | Second Floor | Bathroom - Full,Bathroom - Double Vanity/Sink,Vestibule | |
| Bedroom 2 | Second Floor | Bathroom - Full,Closet | |
| Bedroom 3 | Second Floor | Closet | |
| Bedroom 4 | Third Floor | Bathroom - Full,Closet | |
| Bedroom 5 | Third Floor | Bathroom - Full,Closet | |
| Bathroom 1 | Second Floor | Bathroom - Full,Bathroom - Double Vanity/Sink | |
| Bathroom 2 | Second Floor | Bathroom - Full,Bathroom - Double Vanity/Sink | |
| Bathroom 3 | Second Floor | Bathroom - Full | |
| Kitchen | First Floor | Main Level,Kitchen Island,Open Floor Plan | |
| Laundry Room | First Floor | ||
| Great Room | First Floor | Fireplace,Main Level,Deck - Exterior,Open Floor Plan | |
| Foyer | First Floor | Main Level | |
| Bathroom | First Floor | Bathroom - Half | |
| Mud Room | Basement | ||
| Bathroom | Third Floor | Bathroom - Full | |
| Bathroom | Third Floor | Bathroom - Full |
Property History
| id | type | status | price | listed | updated |
|---|---|---|---|---|---|
| 73057406 | Single-family | Active | $4,995,000 | 10-Nov-22 | 20-Nov-22 |
| 72793511 | Single-family | Expired | $4,500,000 | 04-Mar-21 | 05-Sep-21 |
Similar Properties
No similar properties found within radius of 0.4 mile of the displayed listing







