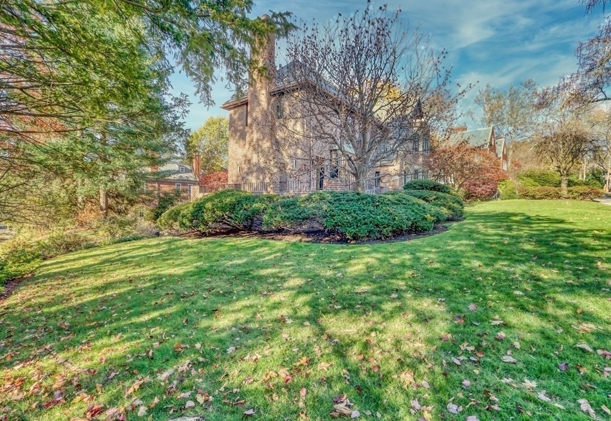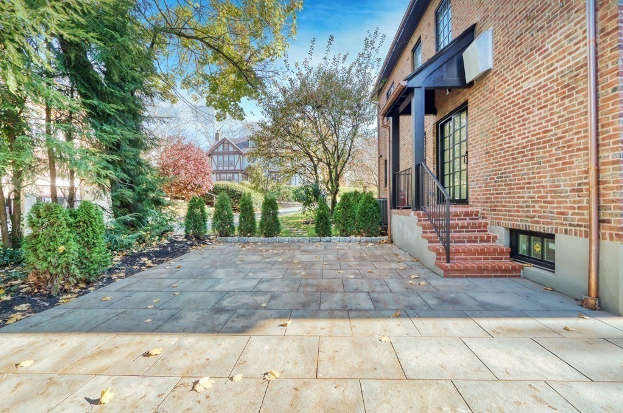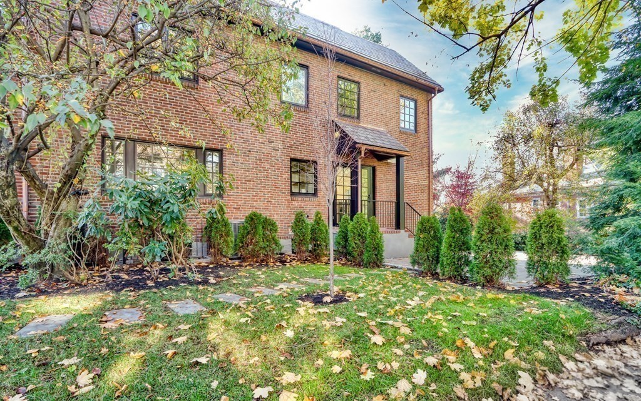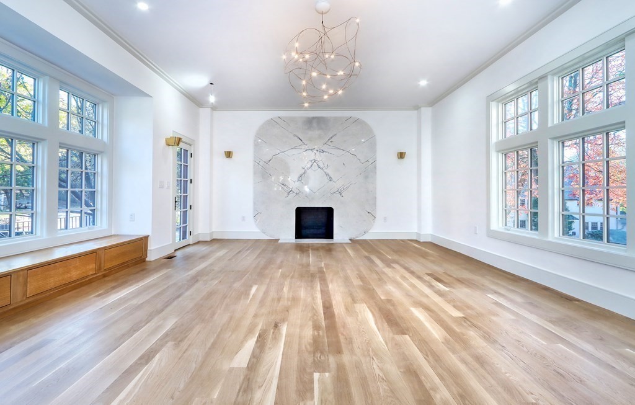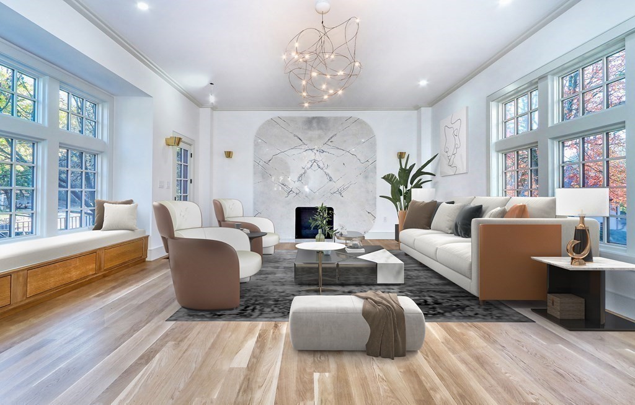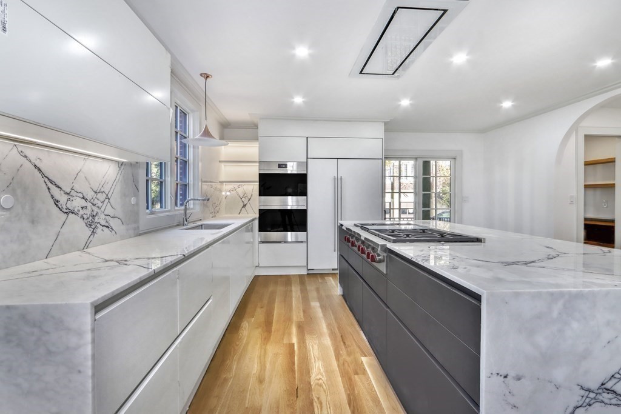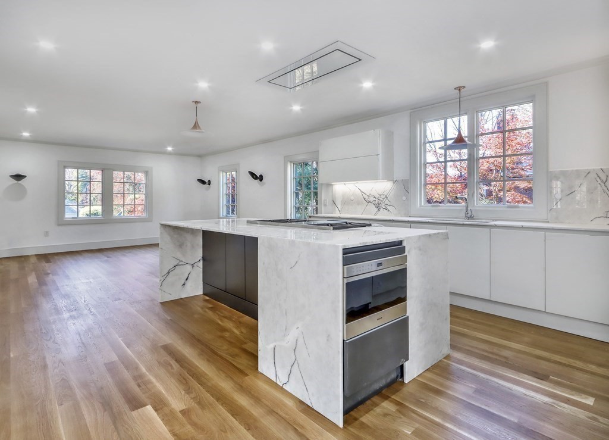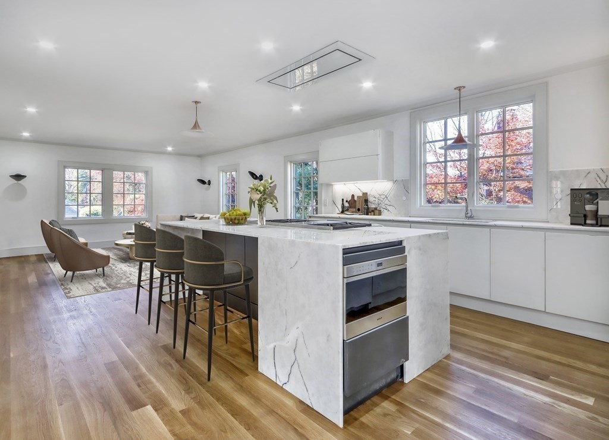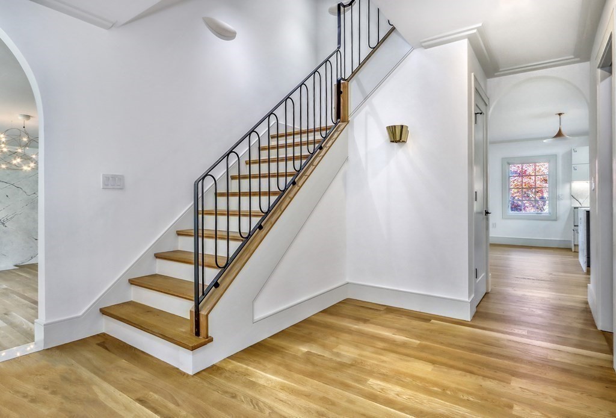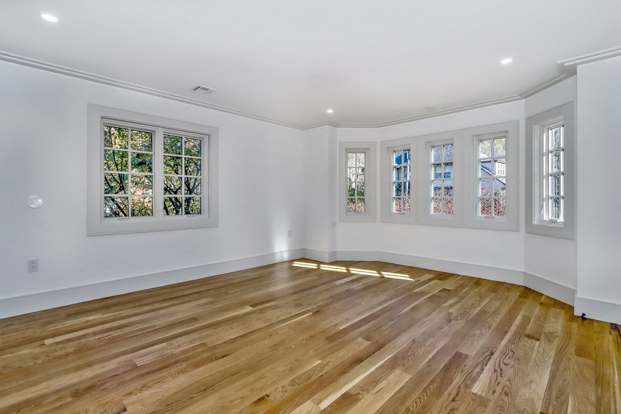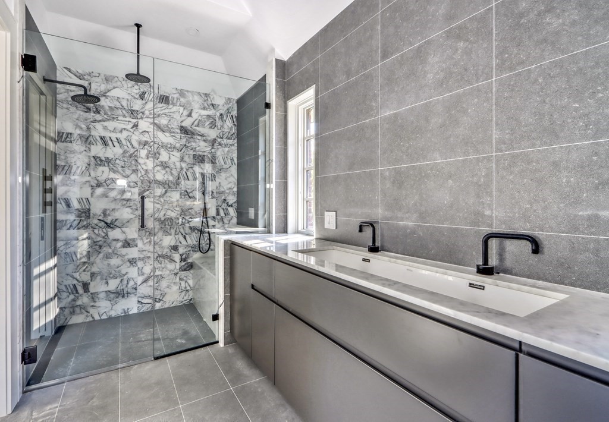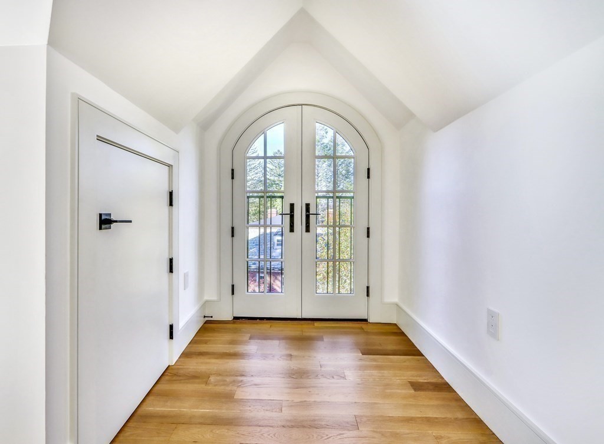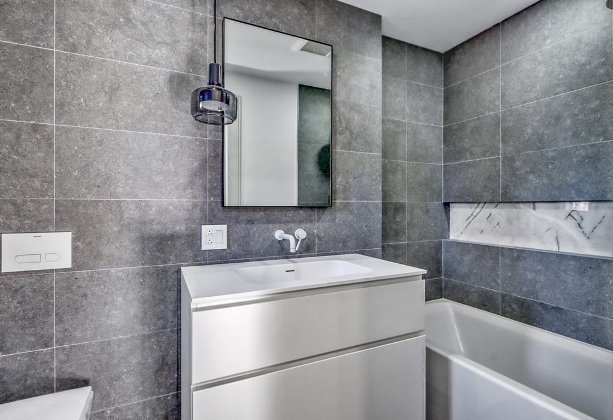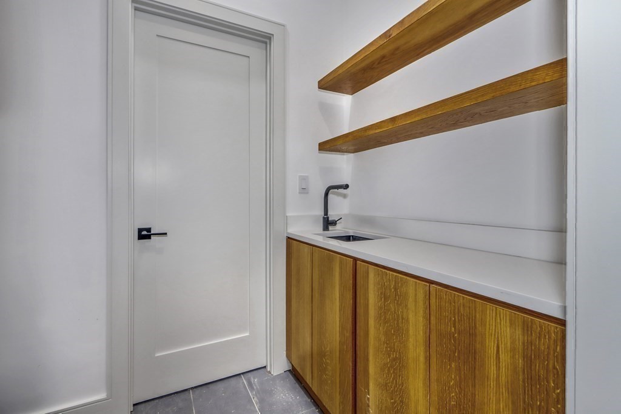GO TO » Description Property History Similar Properties
$4,750,000
Single-family - 6 Bedroom / 5 Bath
5,034 sqft
85 Willard Rd #
Brookline, 02445 - Brookline
A truly breathtaking remodel of a classic brick Tudor. Style, elegance and comfort take center stage at this impressive residence. The redesigned interior showcases a high end design with custom materials and meticulous workmanship. There’s a new chef’s kitchen, two open living rooms, all with high ceilings, expanded windows and French doors. There are a total of 6 bedrooms and 5.5 bathrooms. This residence offers two primary bedrooms with stunning bathrooms on two different levels. The lower level is designed for entertainment with kitchenette, playroom, bedroom and bath. The residence is surrounded by mature gardens & specimen trees. Designed with enjoyment in mind, the indoor and outdoor spaces flow together, inviting informal and formal gatherings. Well located in lovely neighborhood. Walk to schools, shopping and transportation. Minutes to Boston, Cambridge, Logan Airport and major highways.
|
|
Room information
| Room | Dim | Level | Desc |
|---|---|---|---|
| Living Room | 17X26 | First Floor | Fireplace,Flooring - Hardwood,Window(s) - Picture,Balcony - Exterior,French Doors,Main Level,Deck - Exterior,Open Floor Plan,Recessed Lighting,Remodeled,Lighting - Sconce,Lighting - Overhead,Window Seat |
| Dining Room | 13X14 | First Floor | Closet/Cabinets - Custom Built,Flooring - Hardwood,Window(s) - Picture,Main Level,Wet bar,Open Floor Plan,Recessed Lighting,Remodeled,Wine Chiller,Lighting - Sconce,Archway |
| Family Room | 16X18 | First Floor | Flooring - Hardwood,Window(s) - Picture,Main Level,Exterior Access,Open Floor Plan,Recessed Lighting,Remodeled,Slider,Lighting - Sconce |
| Master Bedroom | 18X15 | Second Floor | Bathroom - Full,Bathroom - Double Vanity/Sink,Ceiling - Cathedral,Ceiling - Vaulted,Closet - Walk-in,Closet/Cabinets - Custom Built,Flooring - Hardwood,Window(s) - Picture,Cable Hookup,Recessed Lighting,Remodeled,Lighting - Overhead,Crown Molding,Pocket Door |
| Bedroom 2 | 15X15 | Second Floor | Bathroom - Full,Closet,Flooring - Hardwood,Window(s) - Picture,Recessed Lighting,Remodeled,Lighting - Overhead |
| Bedroom 3 | 16X15 | Second Floor | Bathroom - Full,Closet,Closet/Cabinets - Custom Built,Flooring - Hardwood,Recessed Lighting,Remodeled |
| Bedroom 4 | 16X12 | Second Floor | Closet/Cabinets - Custom Built,Flooring - Hardwood,Recessed Lighting,Remodeled,Lighting - Overhead |
| Bedroom 5 | 16X22 | Third Floor | Bathroom - Full,Skylight,Closet,Closet/Cabinets - Custom Built,Flooring - Hardwood,French Doors,Cable Hookup,Recessed Lighting,Remodeled,Lighting - Overhead |
| Bathroom 1 | First Floor | Bathroom - 1/4,Flooring - Hardwood,Countertops - Stone/Granite/Solid,Main Level,Lighting - Pendant | |
| Bathroom 2 | 18X6 | Second Floor | Bathroom - Full,Bathroom - Double Vanity/Sink,Bathroom - Tiled With Shower Stall,Flooring - Stone/Ceramic Tile,Cabinets - Upgraded,Recessed Lighting,Remodeled,Lighting - Overhead,Pocket Door |
| Bathroom 3 | Second Floor | Bathroom - Full,Bathroom - Tiled With Shower Stall,Flooring - Stone/Ceramic Tile,Countertops - Stone/Granite/Solid,Countertops - Upgraded,Recessed Lighting,Remodeled,Lighting - Overhead | |
| Kitchen | 16X14 | First Floor | Flooring - Hardwood,Window(s) - Picture,Dining Area,Pantry,Countertops - Stone/Granite/Solid,Main Level,Kitchen Island,Cabinets - Upgraded,Deck - Exterior,Exterior Access,Open Floor Plan,Recessed Lighting,Remodeled,Slider,Stainless Steel Appliances,Lighting - Pendant,Lighting - Overhead,Archway |
| Laundry Room | Second Floor | Washer Hookup,Lighting - Overhead | |
| Bathroom | Third Floor | Bathroom - Full,Bathroom - With Shower Stall,Closet,Closet/Cabinets - Custom Built,Flooring - Stone/Ceramic Tile,Recessed Lighting,Remodeled | |
| Home Office | 8X10 | Third Floor | Flooring - Hardwood,Recessed Lighting,Remodeled,Lighting - Overhead |
| Bathroom | Third Floor | Bathroom - Full,Bathroom - Tiled With Tub & Shower,Flooring - Stone/Ceramic Tile,Recessed Lighting,Remodeled | |
| Game Room | 16X25 | Basement | Closet/Cabinets - Custom Built,Flooring - Hardwood,Handicap Accessible,Cable Hookup,Dryer Hookup - Gas,Exterior Access,Open Floor Plan,Recessed Lighting,Remodeled,Washer Hookup,Lighting - Sconce,Lighting - Overhead |
| Bedroom | 12X12 | Basement | Closet/Cabinets - Custom Built,Flooring - Hardwood,Recessed Lighting,Remodeled |
| Bathroom | Basement | Bathroom - Full,Bathroom - Tiled With Shower Stall,Bathroom - With Shower Stall,Recessed Lighting,Remodeled,Lighting - Overhead |
Property History
| id | type | status | price | listed | updated |
|---|---|---|---|---|---|
| 73061042 | Single-family | Active | $4,750,000 | 28-Nov-22 | 02-Dec-22 |
| 72819823 | Single-family | Sold | $2,498,000 | 23-Apr-21 | 16-Sep-21 |
Similar Properties
No similar properties found within radius of 0.4 mile of the displayed listing



