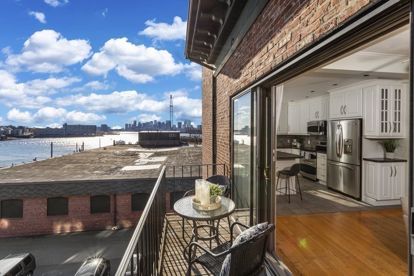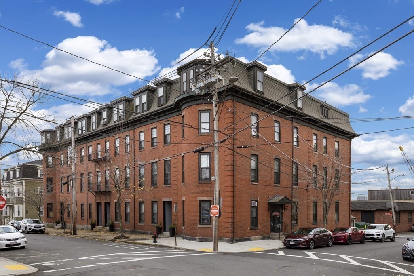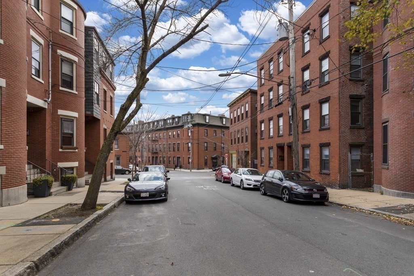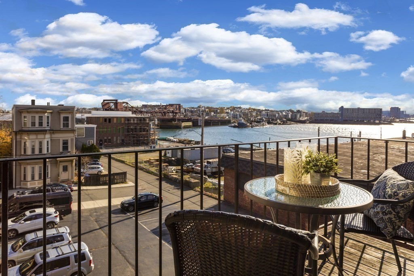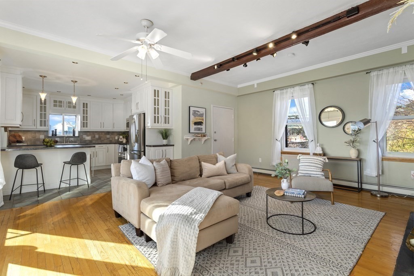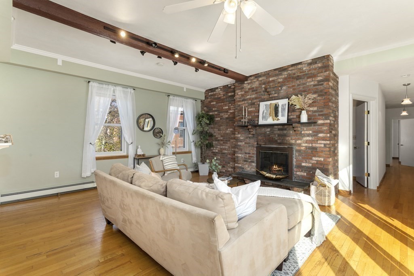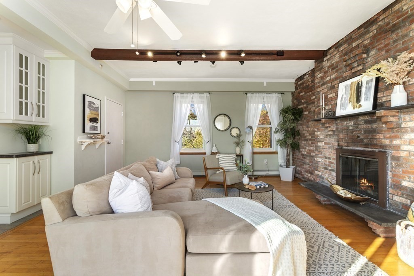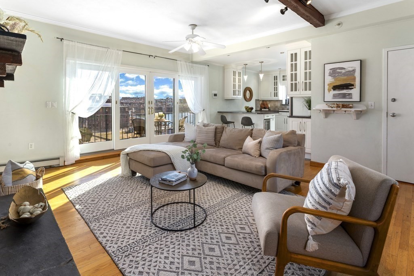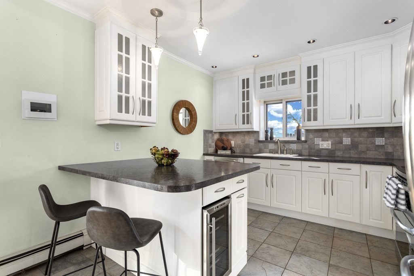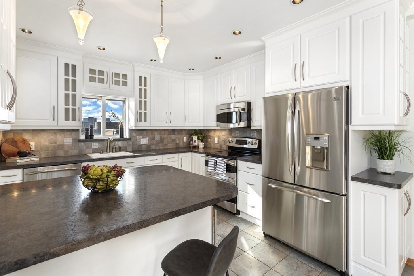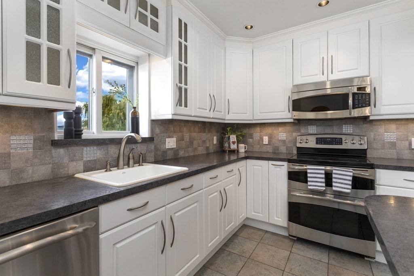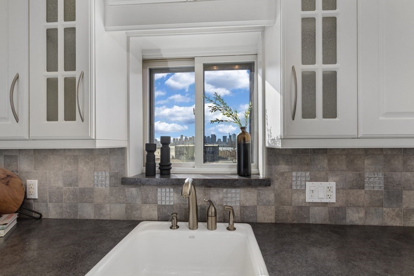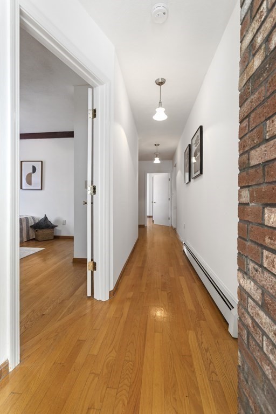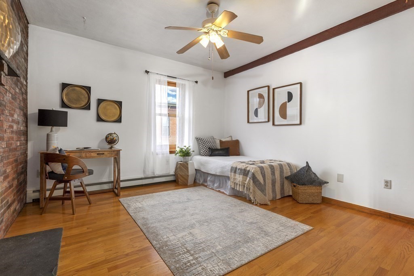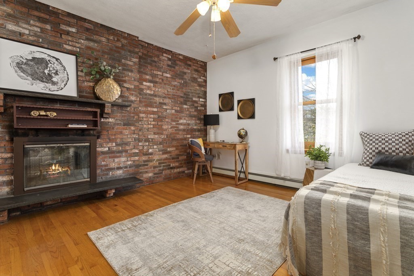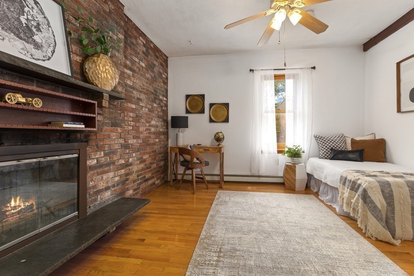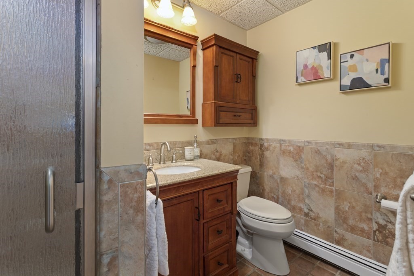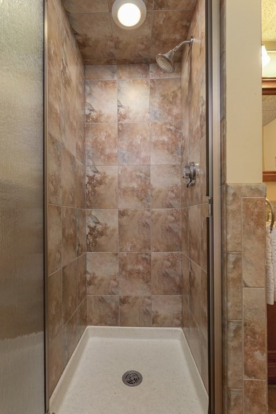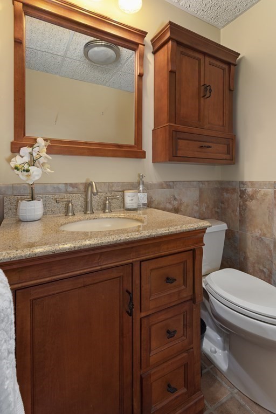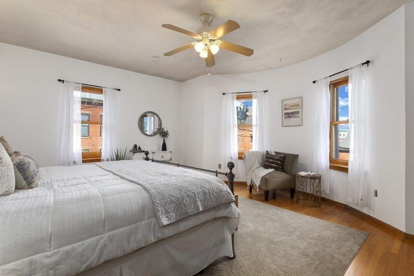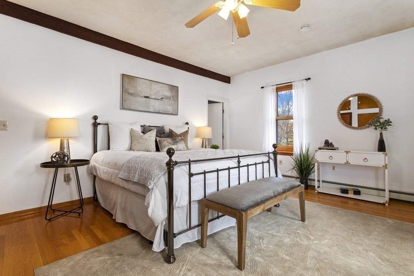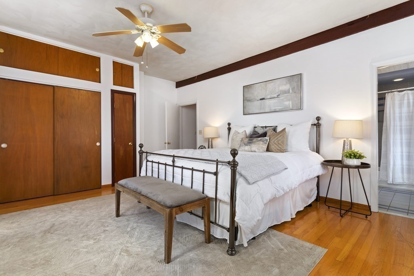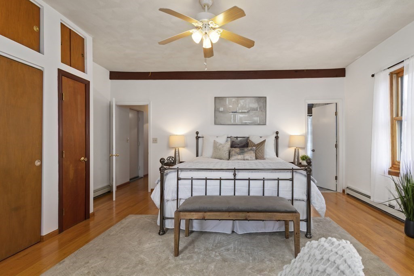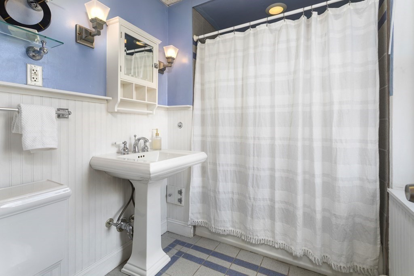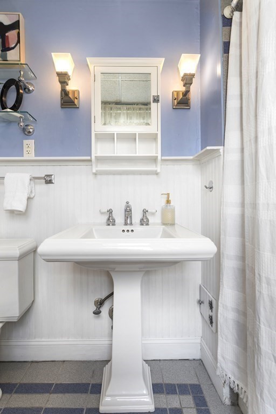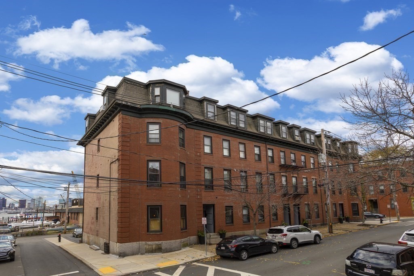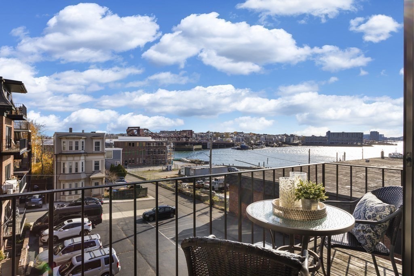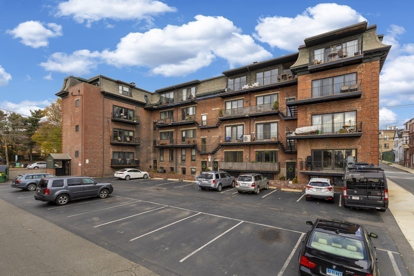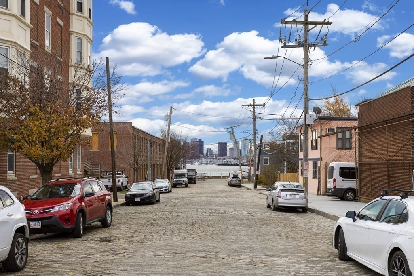GO TO » Description Similar Properties
$599,999
Condominium/Co-Op - 2 Bedroom / 2 Bath
1,137 sqft
34 Tremont St #12
Chelsea, 02150*
Must see the magnificent WATER & CITY VIEWS for this 2bed, 2bath, spacious brownstone in Historic Chelsea Waterfront District! Open floor plan with tons of natural light, oversized kitchen island w/SS appliances and view of Boston skyline when doing dishes! LR has exposed brick, high ceilings, dual side fireplace w/French doors leading out to private deck w/unobstructed, amazing city/waterfront views! Large Master has a lot of nat. light w/ensuite and a roomy 2nd bdrm. w/fireplace. Massport rated windows/slider, shower tiled bthrms., ceilings fans, hardwood floors, exposed beams and freshly painted throughout. Pet friendly bldg. w/add. storage closet in bsmt., one deeded pkg. sp. #14 w/St. permits avail. and metered pkg. close by. Adjacent to Polonia Dog Park, a short walk to Waterfront Path and M. O'Malley Park in Admirals Hill. Tobin and public transp. steps away w/easy access to Boston via, Silver 111 Exp. to Orange Line & Comm. Rail. Market Basket/TJ.Maxx plaza and Encore close by!
|
|
Room information
| Room | Dim | Level | Desc |
|---|---|---|---|
| Living Room | 16X19 | First Floor | Fireplace,Wood / Coal / Pellet Stove,Ceiling Fan(s),Ceiling - Beamed,Flooring - Hardwood,Balcony / Deck,French Doors,Cable Hookup,Open Floor Plan,Lighting - Overhead |
| Master Bedroom | 16X19 | First Floor | Bathroom - Full,Ceiling Fan(s),Closet,Flooring - Hardwood,Cable Hookup,Lighting - Overhead |
| Bedroom 2 | 13X14 | First Floor | Fireplace,Wood / Coal / Pellet Stove,Ceiling Fan(s),Closet,Flooring - Hardwood,Cable Hookup,Lighting - Overhead |
| Bathroom 1 | 5X8 | First Floor | Bathroom - 3/4,Bathroom - Tiled With Shower Stall,Flooring - Stone/Ceramic Tile,Lighting - Sconce |
| Bathroom 2 | 6X8 | First Floor | Bathroom - Full,Bathroom - Tiled With Tub & Shower,Flooring - Stone/Ceramic Tile,Lighting - Sconce |
| Kitchen | 11X12 | First Floor | Flooring - Stone/Ceramic Tile,Window(s) - Picture,Kitchen Island,Open Floor Plan,Stainless Steel Appliances,Lighting - Pendant,Lighting - Overhead |
| Other | 5X24 | First Floor | Flooring - Hardwood,Lighting - Overhead,Closet - Double |
