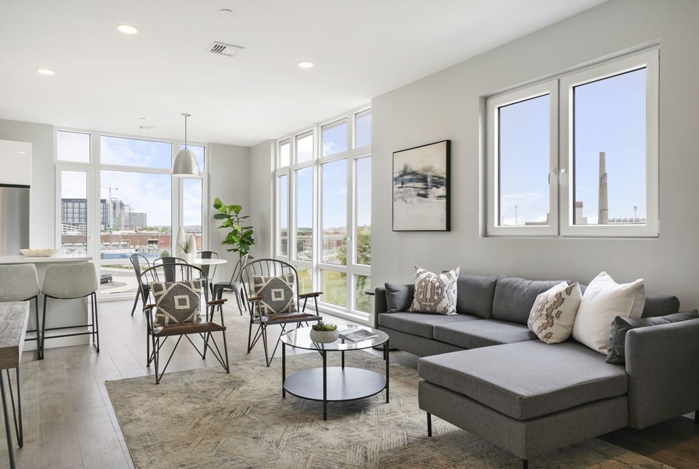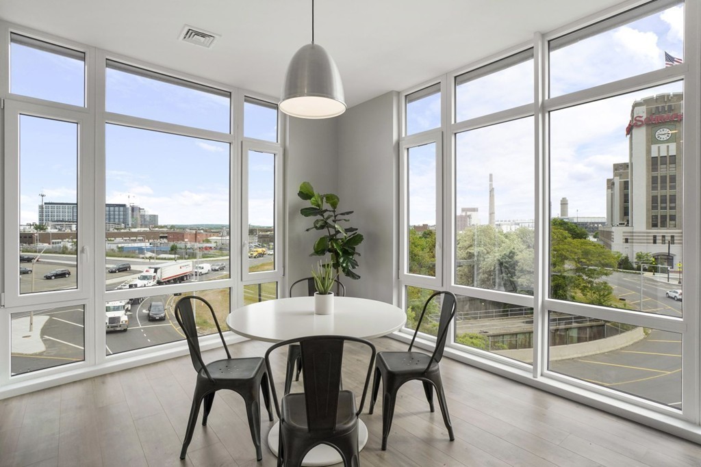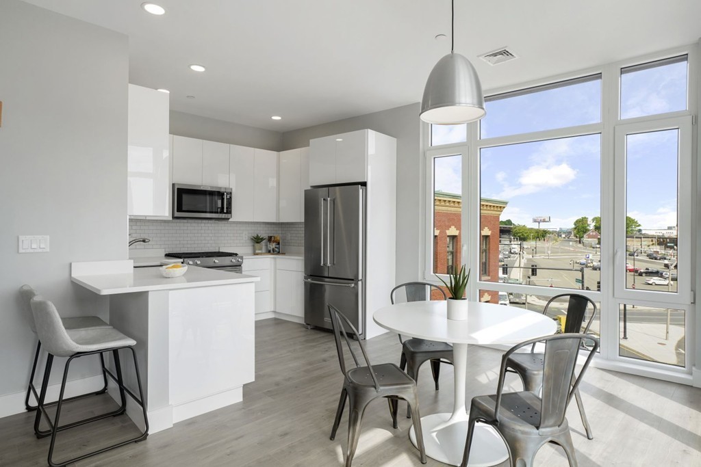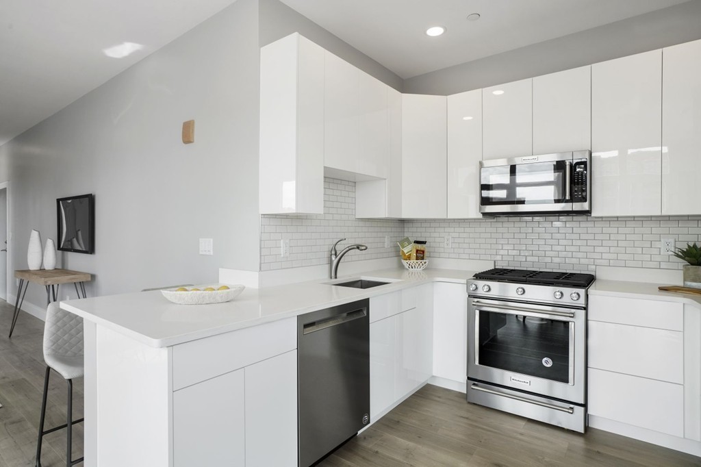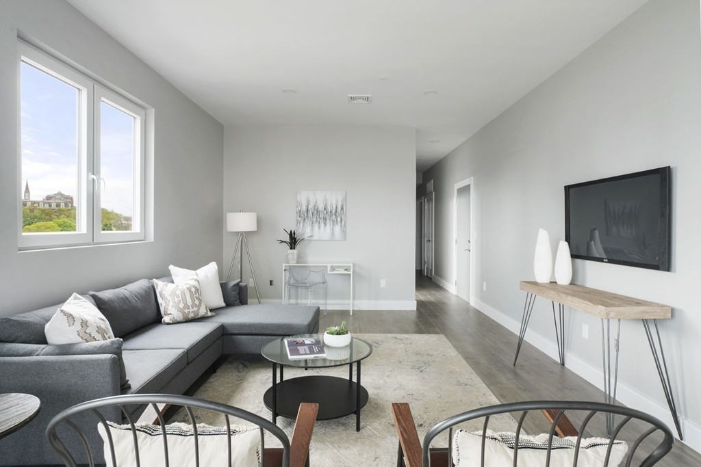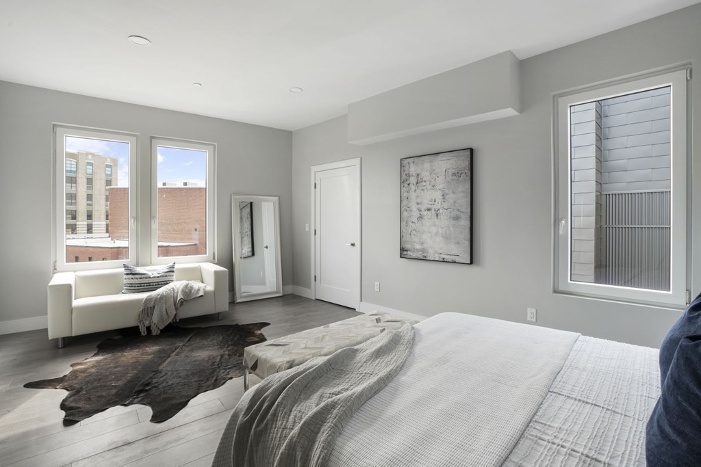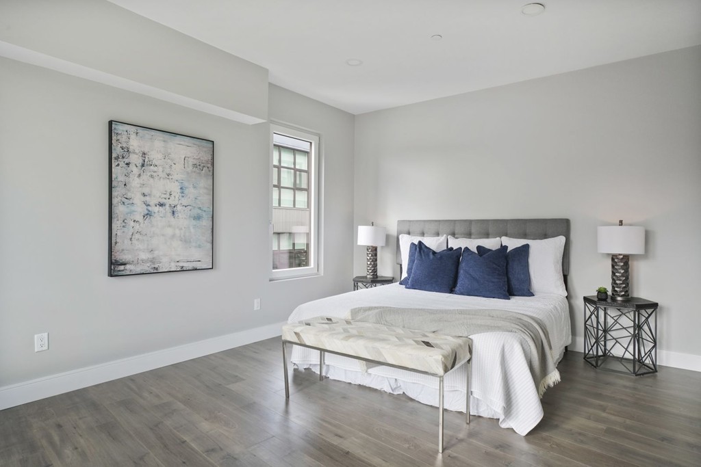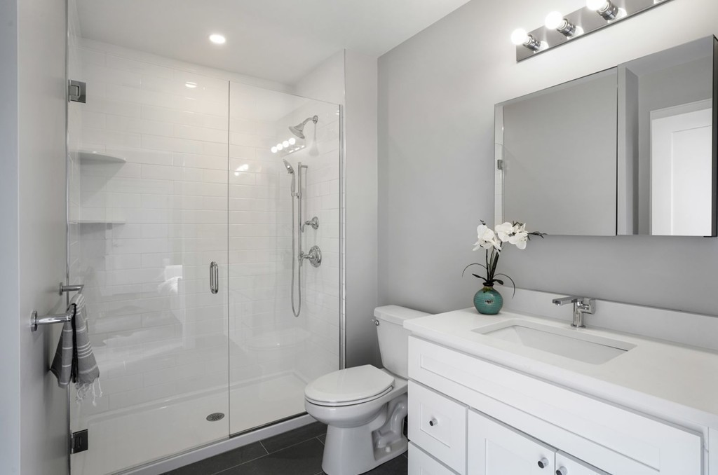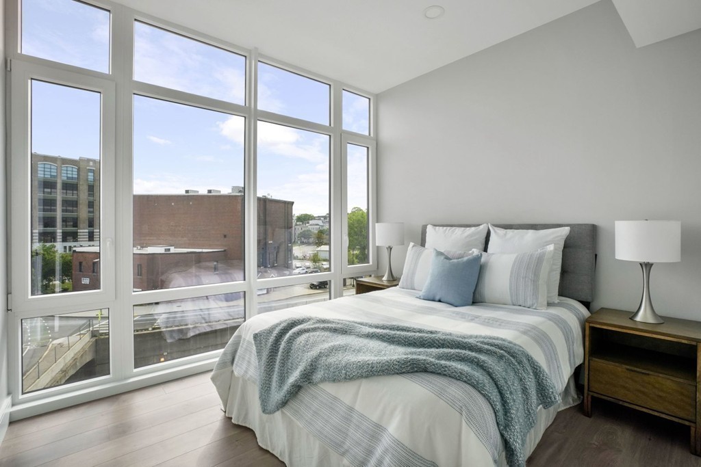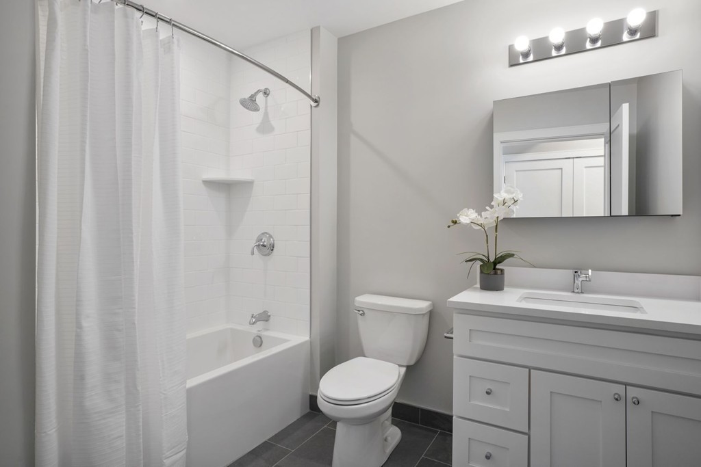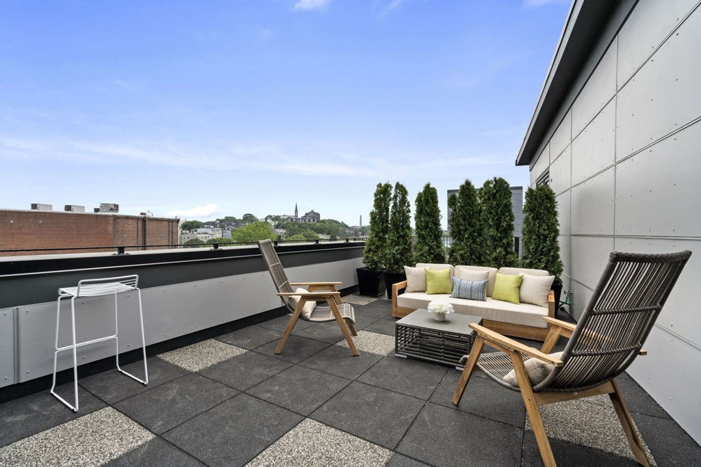GO TO » Description Similar Properties
$830,000
Condominium/Co-Op - 2 Bedroom / 2 Bath
1,267 sqft
610 Rutherford Avenue #401
Boston, 02129
This spectacular, loft-like 2BR/2BA corner exposure condo features 1,267sf of living space and an expansive open layout with floor to ceiling windows with views spanning Assembly Row, Encore Boston Harbor, and Schraffts. A modern chef’s kitchen w/gloss white cabinetry, stainless KitchenAid appliances, and peninsula w/bar seating overlooks the living/dining great room. A spacious master bedroom w/custom walk-in closet and luxurious en-suite bath is tucked at the rear for privacy. A second bedroom w/floor to ceiling windows and double wide closet and an additional full bath with soaking tub w/subway tile surround, complete this home. Each unit offers soaring 9’ ceilings, gray wide plank flooring, C/Air, in-unit W/D, and oversized high efficiency European windows. 610 Rutherford is a newly-built, boutique elevator building offering a wide array of amenities including a roof terrace w/adjoining clubroom, landscaped patio w/grill, dog run, bike storage, and rental garage parking for $175/mo
|
|
Room information
| Room | Dim | Level | Desc |
|---|---|---|---|
| Living Room | Fourth Floor | Flooring - Laminate,Main Level,Open Floor Plan,Recessed Lighting | |
| Dining Room | Fourth Floor | Flooring - Laminate,Main Level,Open Floor Plan,Lighting - Pendant | |
| Master Bedroom | Fourth Floor | Bathroom - Full,Closet - Walk-in,Closet/Cabinets - Custom Built,Flooring - Laminate,Main Level,Recessed Lighting | |
| Bedroom 2 | Fourth Floor | Closet,Flooring - Laminate,Main Level,Recessed Lighting | |
| Bathroom 1 | Fourth Floor | Bathroom - Full,Bathroom - Tiled With Shower Stall,Flooring - Stone/Ceramic Tile,Countertops - Stone/Granite/Solid,Main Level | |
| Bathroom 2 | Fourth Floor | Bathroom - Full,Bathroom - Tiled With Tub & Shower,Flooring - Stone/Ceramic Tile,Countertops - Stone/Granite/Solid,Main Level | |
| Kitchen | Fourth Floor | Flooring - Laminate,Countertops - Stone/Granite/Solid,Main Level,Open Floor Plan,Recessed Lighting,Stainless Steel Appliances,Gas Stove,Peninsula | |
| Laundry Room | Fourth Floor | Closet |
