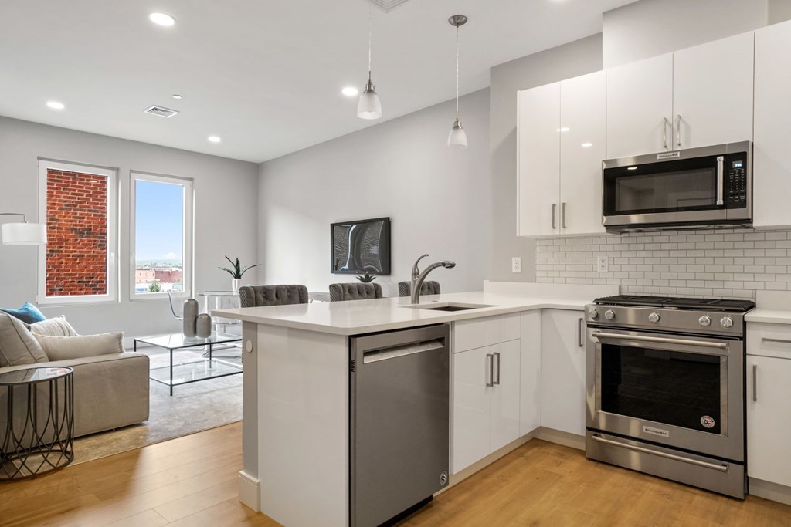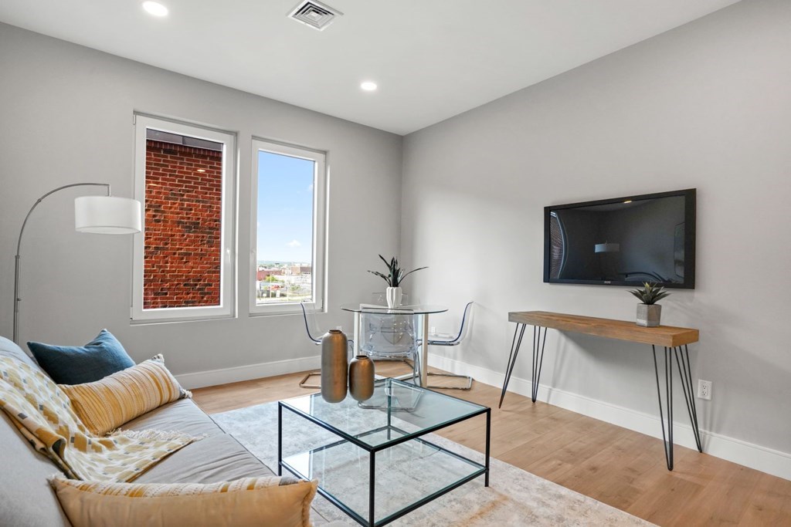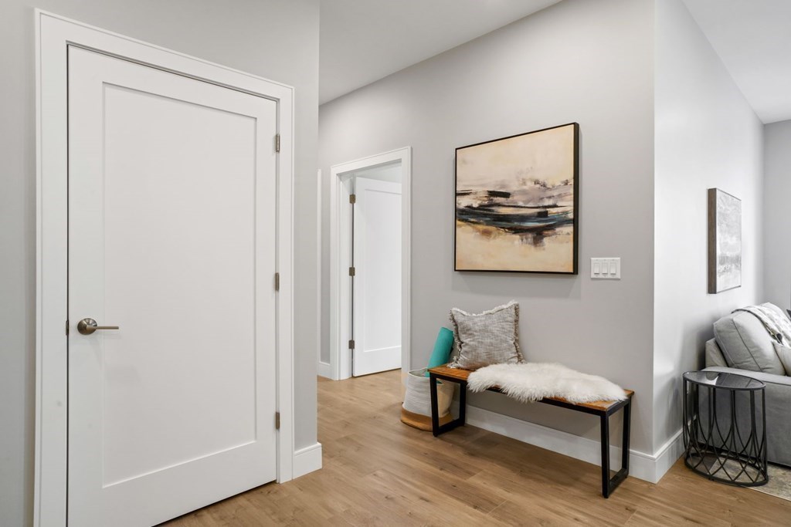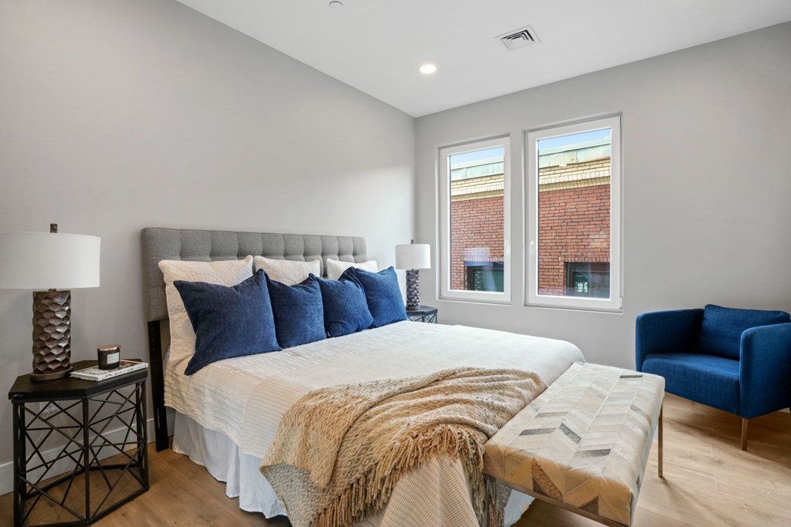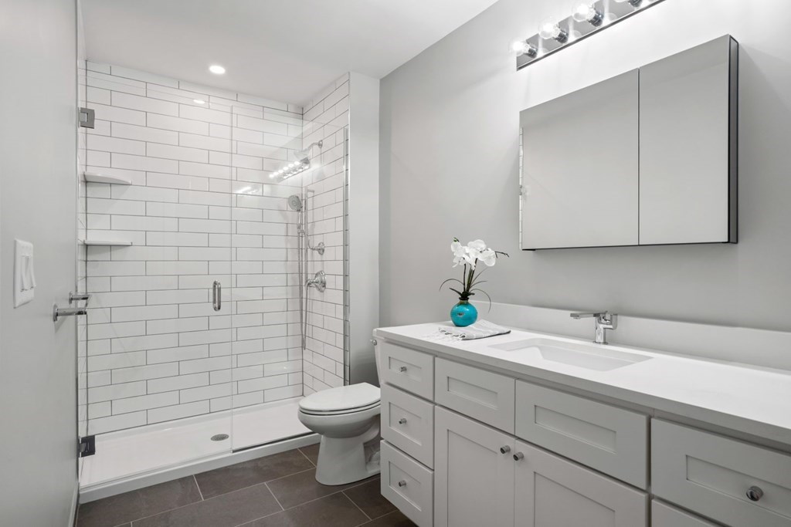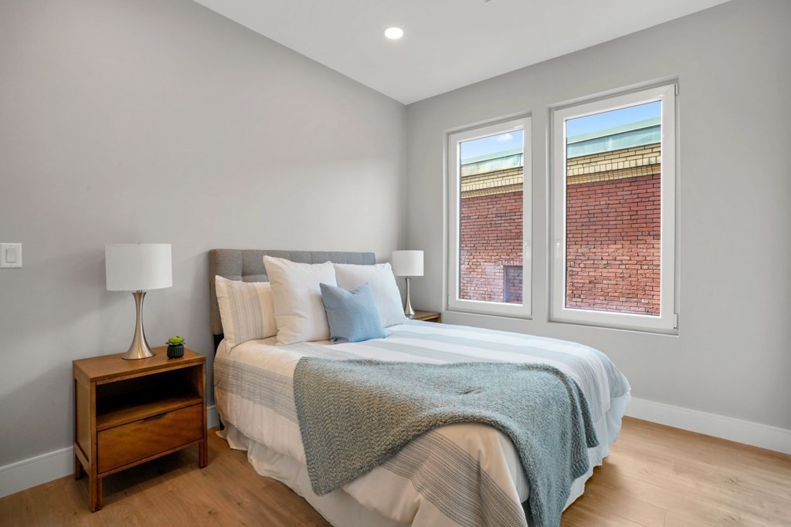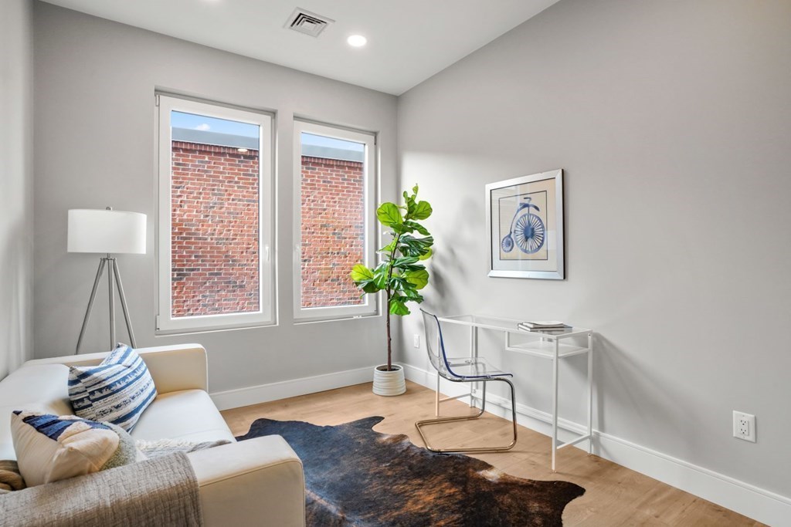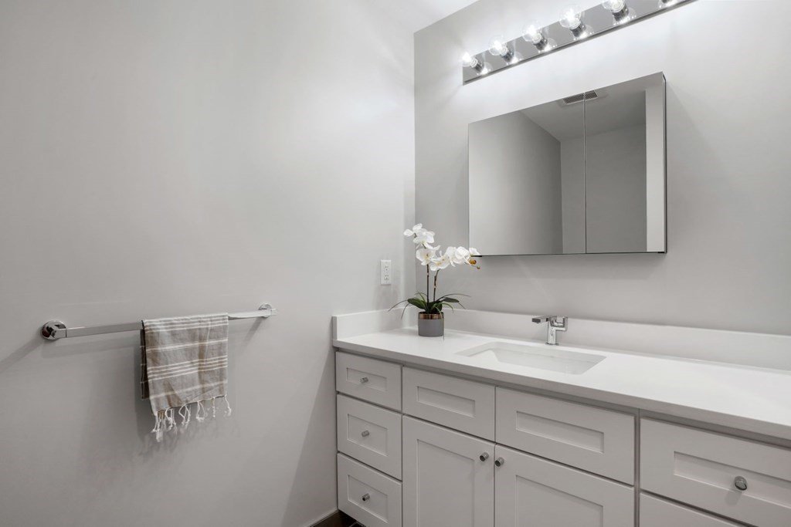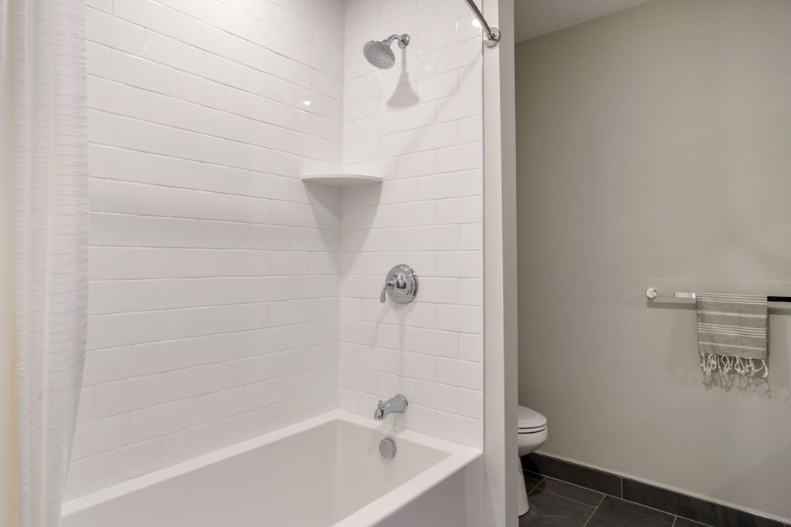GO TO » Description Similar Properties
$799,000
Condominium/Co-Op - 3 Bedroom / 2 Bath
1,190 sqft
610 Rutherford Avenue #403
Boston, 02129
This spacious 3BR/2BA condo offers 1,190sf of living space and a desirable open layout. A modern chef’s kitchen with gloss white cabinetry, stainless KitchenAid appliances, quartz countertops, and peninsula with plenty of bar seating, overlooks the living/dining great room with views over Sullivan Square to the Encore Boston Harbor. Tucked privately at one end is a spacious master bedroom with two windows, a walk-in closet and en-suite full bath with expansive quartz topped vanity and glass enclosed shower. Two generous secondary bedrooms, each with double wide closet, and an additional full bath with soaking tub, complete this home. Each unit offers soaring 9’ ceilings, gray wide plank flooring, C/Air, in-unit W/D, and oversized high efficiency European windows. 610 Rutherford is a newly-built, boutique elevator building offering a wide array of amenities including a roof terrace w/adjoining clubroom, landscaped patio w/grill, dog run, bike storage, and rental garage pkg. for $175/mo.
|
|
Room information
| Room | Dim | Level | Desc |
|---|---|---|---|
| Living Room | Fourth Floor | Flooring - Laminate,Main Level,Open Floor Plan,Recessed Lighting | |
| Master Bedroom | Fourth Floor | Bathroom - Full,Closet - Walk-in,Closet/Cabinets - Custom Built,Flooring - Laminate,Main Level,Recessed Lighting | |
| Bedroom 2 | Fourth Floor | Closet,Flooring - Laminate,Main Level,Recessed Lighting | |
| Bedroom 3 | Fourth Floor | Closet,Flooring - Laminate,Main Level,Recessed Lighting | |
| Bathroom 1 | Fourth Floor | Bathroom - Full,Bathroom - Tiled With Shower Stall,Flooring - Stone/Ceramic Tile,Countertops - Stone/Granite/Solid,Main Level | |
| Bathroom 2 | Fourth Floor | Bathroom - Full,Bathroom - Tiled With Tub & Shower,Flooring - Stone/Ceramic Tile,Countertops - Stone/Granite/Solid,Main Level | |
| Kitchen | Fourth Floor | Closet,Flooring - Laminate,Countertops - Stone/Granite/Solid,Main Level,Open Floor Plan,Recessed Lighting,Stainless Steel Appliances,Gas Stove,Peninsula | |
| Laundry Room | Fourth Floor | Closet |

